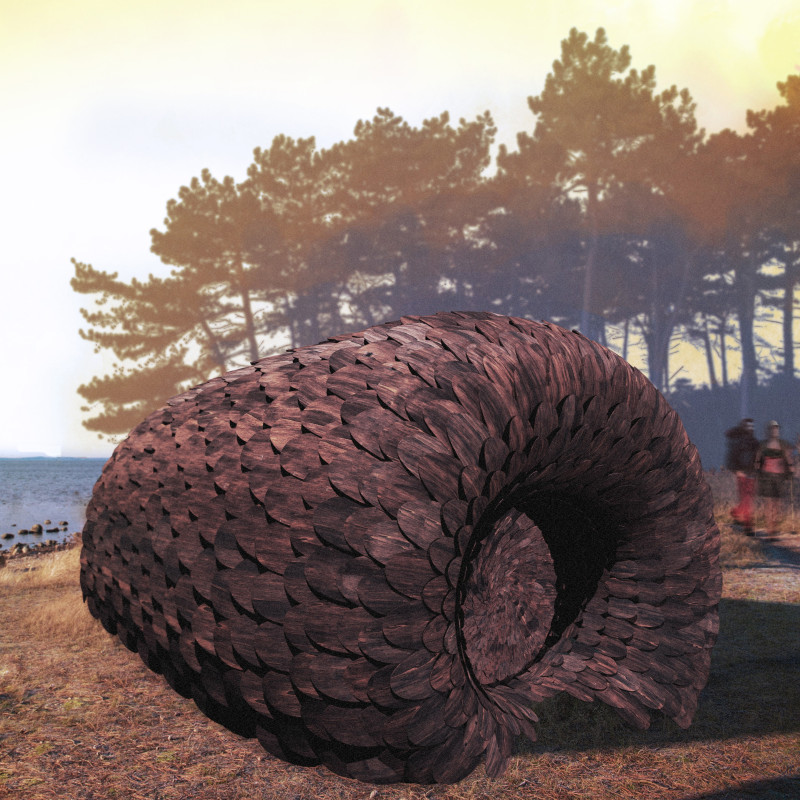5 key facts about this project
The structure features a series of cabins that promote interaction with the natural environment. The design is inspired by the forms of pine cones, translating these organic shapes into functional architecture. Each cabin is strategically positioned along trekking routes, providing resting spots for travelers while offering expansive views of the forest and beyond. The project emphasizes a connection to nature, fostering an environment conducive to relaxation and reflection.
Unique Design Practices and Materiality
One of the standout features of the Amber Trekking Cabins is their construction methodology, which utilizes charred pine timber through a technique known as Shou Sugi Ban. This approach enhances the durability of the wood, making it more resistant to fire and pests while also providing an aesthetically pleasing texture that resonates with the concept of natural forms. The use of sustainably sourced timber for structural elements further underscores the project's commitment to environmental stewardship.
The architectural design incorporates large glass panels, allowing natural light to permeate the interiors of the cabins, thus blurring the line between inside and outside. This design choice not only enhances the spatial experience but also facilitates a connection to the vibrant landscape, inviting occupants to engage with their surroundings. The spiral configuration of the cabins encourages a flow of movement, guiding users through the space in a manner that fosters exploration and engagement with both the architecture and the natural environment.
Architectural Functionality and User Experience
The Amber Trekking Cabins are designed for functionality that meets the needs of outdoor enthusiasts while maintaining aesthetic integrity. The layout accommodates core spaces for resting, dining, and sleeping, with ample natural light and views incorporated throughout. The integration of insulation within the structure ensures thermal comfort, aligning with contemporary standards of energy efficiency.
In addition to their functional aspects, the cabins’ unique forms provide shelter that mimics natural growth, creating a sense of tranquility away from urban settings. By situating these cabins within trekking routes, the project positions itself as an essential part of the hiker's journey, enhancing the overall experience of nature.
Explore the architectural plans, sections, and designs presented within this project to gain deeper insights into how the Amber Trekking Cabins embody innovative architectural ideas while maintaining an intimate relationship with their surrounding landscape. This exploration will reveal the strategic design choices and thoughtful materials that contribute to the overall integrity of the project.


























