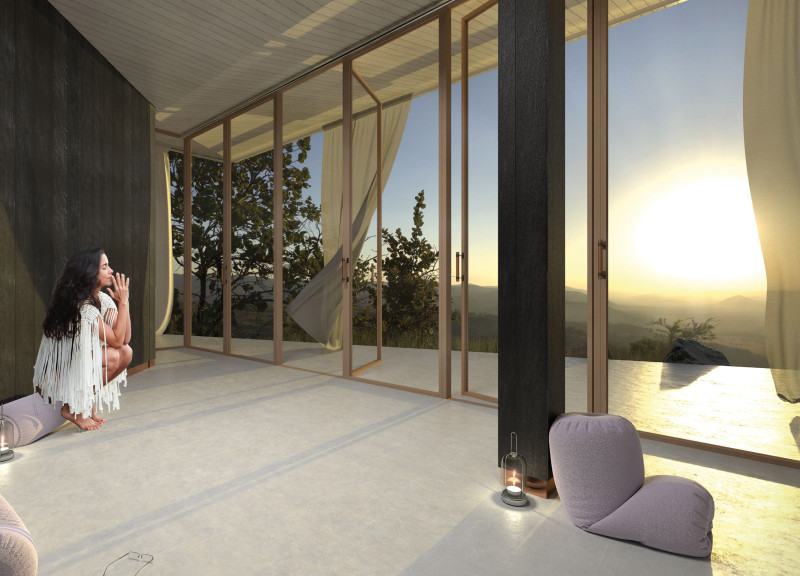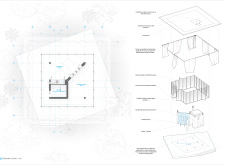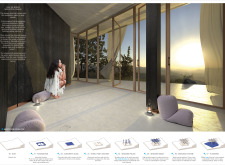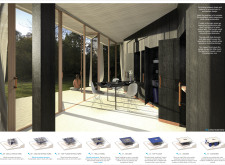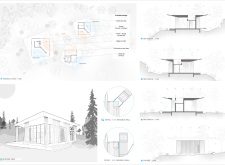5 key facts about this project
The architectural approach involves a modular layout that can be adapted for different uses, enhancing functionality. Each cabin comprises living quarters and meditation areas, optimized for both communal and solitary experiences. The incorporation of movable walls allows for customizable spatial configurations, supporting the varying needs of the occupants. The selection of materials reinforces this adaptability while maintaining an aesthetic alignment with the natural context.
The use of burnt wood, known for its durability and preservation qualities, forms the primary exterior material, reflecting a commitment to sustainability. Large glass panels are strategically placed to maximize natural light and provide unobstructed views of the surrounding landscape, fostering a sense of openness. The design incorporates soft curtains, which provide privacy and light modulation within the space, while a concrete slab foundation ensures stability and resilience against natural elements.
Unique Design Approaches
The Vale de Moses meditation cabins distinguish themselves through several innovative design strategies. The architectural design incorporates a sloped roof, facilitating efficient rainwater drainage while allowing occupants to enjoy the night sky. This feature not only enhances aesthetic appeal but also aligns with the project's focus on mindfulness and connection to nature.
The project’s flexibility is further expressed through the integration of panel enclosures. These panels can be adjusted to control the interaction between the internal environment and the outdoors, enabling occupants to experience varying degrees of openness. Such an approach not only enhances the user experience but also aligns with ecological considerations, allowing for passive temperature control and natural ventilation.
A notable characteristic of the design is the inclusion of steel post anchors, which provide structural support while allowing the wooden framework to adapt to the landscape. This integration of materials reflects a contemporary architectural vocabulary that respects traditional methods. The result is a cohesive structure that offers both functionality and aesthetic harmony.
Materiality and Sustainability
The architectural design places a strong emphasis on materiality, with each choice thoughtfully made to contribute to sustainability and functionality. Burnt wood is pivotal, offering not only a visually appealing surface but also enhanced longevity against weathering. The combination of wood and concrete in the structural system ensures that the cabins maintain durability without compromising the organic character typical of natural retreats.
In summary, the Vale de Moses meditation cabins stand out in their approach to architectural design by emphasizing adaptability, sustainable material use, and a strong connection with the natural landscape. For more details on the architectural plans, sections, and overall concepts, readers are encouraged to explore the project presentation for deeper insights into these innovative architectural ideas.


