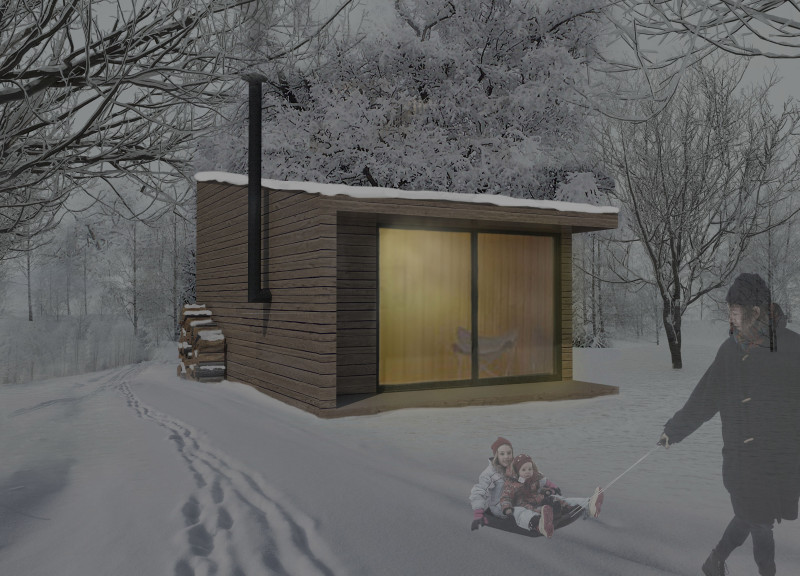5 key facts about this project
At the core of the project lies a revitalized stone barn, which has been carefully restored to maintain its historical significance while accommodating modern functionalities. The decision to preserve the original structure underscores a commitment to sustainability and heritage, illustrating how architecture can celebrate the past while seeking to meet contemporary needs. The barn's robust stone walls provide a grounding presence, symbolizing stability and durability, and serve as an ideal backdrop for various wellness activities.
The camp’s layout is designed to enhance the user experience while encouraging a connection to the surrounding environment. The site is thoughtfully segmented into distinct zones, including shared spaces for yoga and group meditation, private meditation areas, and guest accommodation, all contributing to its multifaceted nature. Visitors can choose to engage in structured activities or find solace in quiet contemplation, allowing for a personalized experience that resonates with varying preferences.
Sustainability is a central theme of the design approach. The use of locally sourced materials, such as stone and wood, speaks to a philosophy of minimal environmental impact. Large glass windows are strategically placed throughout the barn and guest cabins to invite natural light, enhance views of the lush landscape, and create a sense of openness. These design choices not only maximize connectivity to nature but also promote energy efficiency, aligning with the camp's goals of environmental stewardship.
The unique design elements are evident in features like the inclusion of an organic farm, where guests can engage in sustainable agricultural practices. This farm not only supports the camp's operational needs but also educates visitors about the importance of organic cultivation. By incorporating growing spaces into the architectural fabric, the project encourages a hands-on approach to sustainability and self-sufficiency, reinforcing the overarching theme of connection to the earth.
Distinctive aspects of the Stone Barn Meditation Camp extend to its communal spaces that encourage social interaction and collaboration among guests. The design fosters a sense of community by providing areas where individuals can gather, share experiences, and participate in workshops and group activities. This communal aspect is vital in reinforcing the purpose of the retreat, which is to create a supportive environment that cultivates personal and collective growth.
The architectural planning of the camp is not solely focused on aesthetics but also on functionality. Each space is designed with intentionality to ensure it meets the diverse needs of its users while remaining flexible for various activities. For example, the main building can be easily adapted for different events and gatherings, showcasing an approach that values versatility in architectural design.
In summary, the Stone Barn Meditation Camp represents a harmonious blend of history, sustainability, and modern architectural practices. The thoughtful layout and material choices reflect a deep respect for the natural environment, inviting users to engage with both the landscape and themselves. This project stands as a notable example of how architecture can serve as a catalyst for mindfulness and community within a beautifully restored setting. For those interested in gaining a comprehensive understanding of the design, examining the architectural plans, sections, and overall architectural ideas will provide deeper insights into this well-conceived project. Explore the presentation to learn more about the intricate details and design outcomes of the Stone Barn Meditation Camp.


























