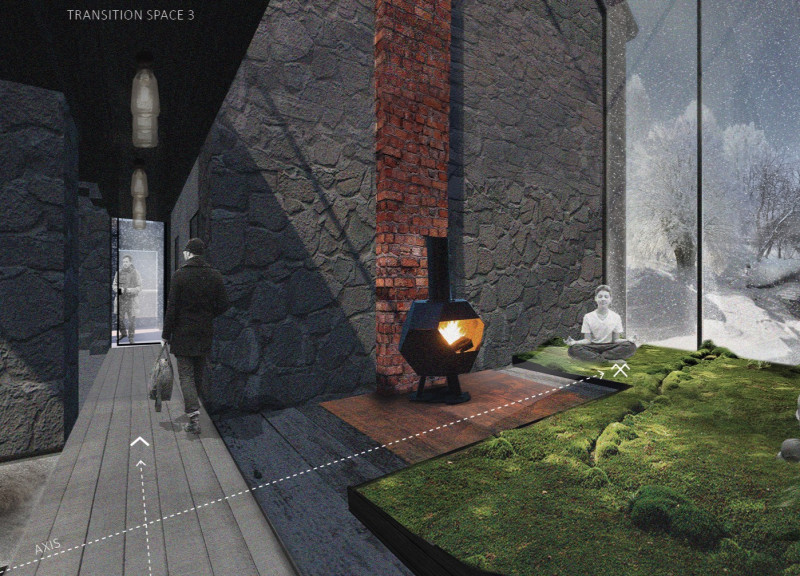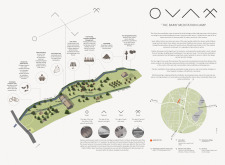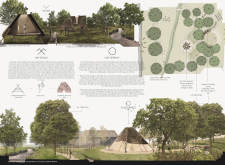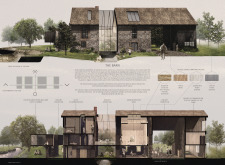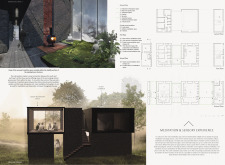5 key facts about this project
Functionally, The Barn serves as a multifunctional space that accommodates different activities aimed at enhancing mindfulness and wellness. The main structure, referred to as The Barn, features a spacious interior designed to host meditation sessions while also providing comfortable areas for social interaction and quiet contemplation. The use of local materials such as reclaimed timber and thatch roofs anchors the design in its geographical context while promoting sustainability. The architecture emphasizes open spaces filled with natural light, and a strong visual connection to the landscape outside, acknowledging the vital relationship between the built environment and nature.
The architectural layout includes several distinct components: the main meditation space, guest accommodations, and an innovative sauna. Each element is purposefully designed to promote relaxation and reflection while utilizing traditional Latvian architectural forms and principles. The accommodation units, resembling hay stacks, creatively reinterpret local agricultural practices and offer serene settings for guests seeking solitude. This design approach not only enhances the aesthetic quality of the project, but also underscores the importance of ecological awareness through the use of natural insulation properties inherent in straw.
Unique design approaches in The Barn Meditation Camp are particularly evident in its sustainable features, where advanced ecological strategies are seamlessly integrated into the architecture. For instance, the project employs a water recycling system that captures rainwater and purifies it, helping maintain the local water supply without negatively impacting the surrounding environment. Solar energy is harnessed through photovoltaic panels, significantly reducing dependence on conventional energy sources and promoting renewable energy practices.
Additionally, The Barn Meditation Camp emphasizes the importance of biodiversity within its landscape. Strategic landscaping encourages the flourishing of local flora and fauna, creating biodiversity corridors that enhance the ecological habitat while also enriching visitors' experiences of nature. This thoughtful consideration for the environment extends to the choice of materials, such as sunbleached and charred timber, which not only ensure durability but also allow the structures to age gracefully and blend harmoniously into the natural surroundings.
The design of The Barn is a reflection of the essence of Latvian cultural heritage, evidenced by the incorporation of traditional elements that resonate with local customs and histories. Its architectural identity not only serves its functional purposes but also acts as a narrative medium, telling the stories of the land and its people. Emphasizing natural aesthetics and spatial relationships, the project encourages mindful practices that foster both individual awareness and community connectivity.
To fully appreciate the complexities and innovations present in The Barn Meditation Camp, readers are encouraged to explore the detailed architectural plans, sections, and designs that elucidate the thoughtful considerations behind the project. By reviewing these elements, one can gain a deeper understanding of the architectural ideas that inform this unique retreat, as well as the overarching philosophy promoting harmony between architecture and nature. The Barn invites dialogue and introspection, serving as a valuable model for architecture that respects cultural heritage while pioneering sustainable solutions. A closer look at the project presentation could provide further insights into its design and function, revealing the thoughtful intricacies that make it a standout in contemporary architecture.


