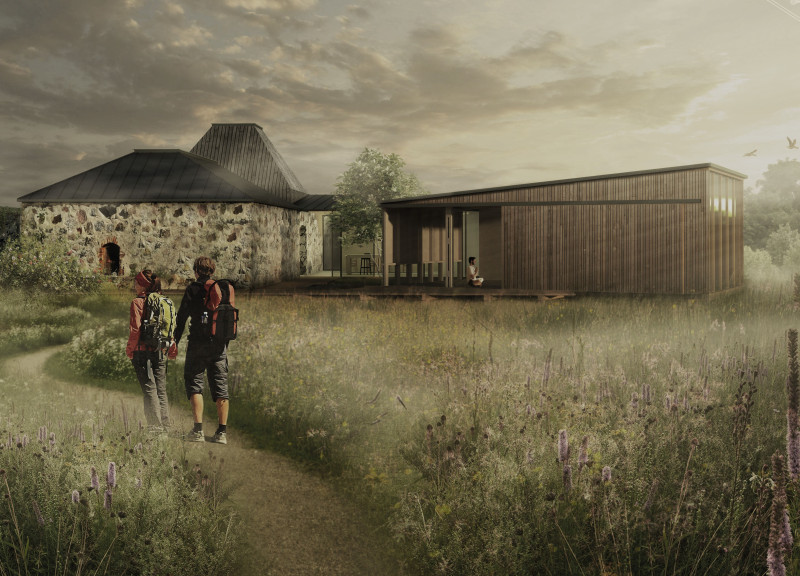5 key facts about this project
At its core, the Immersion Retreat represents a harmony between heritage and modernity. Central to the design is the preservation of an existing stone barn, which resonates with the area's history and agricultural roots, specifically the processes involved in tea production. The adaptive reuse of this structure not only respects local traditions but also allows for the continuity of narratives surrounding the Ozolinas tea company. This duality of old and new makes the project unique, creating spaces that honor the past while embracing contemporary design approaches that respond to modern needs.
Functionally, the retreat serves multiple purposes, incorporating spaces for communal activities, educational workshops, and tranquil living quarters. The design masterfully organizes these spaces through two clear axes: the Heritage Axis, which centers around the barn, and the Alignment Axis, which positions private rooms and communal areas for optimal light and views. This careful zoning contributes to both individual and collective experiences, whether it is engaging in tea tastings, participating in workshops, or simply enjoying the serenity of the surroundings.
Key elements of the project include the dedicated tea tasting and workshop areas, where visitors can immerse themselves in the intricate processes of tea preparation. These spaces, designed with a local stone working counter, foster community interaction and encourage shared learning experiences. Living quarters are designed for privacy and comfort, reflecting the importance of personal retreat while maintaining a connection to the broader communal spaces. Large windows and skylights throughout enhance the interiors with natural light, creating an uplifting atmosphere that encourages relaxation and contemplation.
In terms of materiality, the project utilizes locally sourced materials that speak to the craftsmanship of the region. The existing stone barn features prominently with its sturdy, textured surface, symbolizing strength and permanence. New buildings incorporate charred timber, which not only improves durability but also adds a modern aesthetic with its warm, rich tones. The chosen natural finishes, such as untreated wood and stone floors, allow for a sensory experience that complements the retreat’s immersive environment. Sliding glass panels and expansive windows serve to blur the boundaries between the interior and exterior, enhancing the connection to the landscape and inviting the beauty of nature indoors.
Of particular note is the inclusion of herb courtyards, designed to optimize the sensory engagement of visitors through fragrances and visual appeal. These outdoor spaces enhance the overall experience, allowing guests to partake in the healing qualities of nature and engage with the local flora while fostering a sense of community and connection.
The Immersion Retreat is designed with flexibility in mind, with multipurpose spaces that can adapt to various activities. The communal areas can transition from yoga studios to gathering spots, accommodating the diverse needs of visitors throughout the day. This adaptability promotes a sense of belonging and encourages guests to immerse themselves fully in the retreat experience.
In summary, the design of the Immersion Retreat thoughtfully addresses the essential relationship between architecture and the environment, blending modern needs with traditional practices. The preservation of heritage structures alongside contemporary design enriches the experience while creating a space dedicated to tranquility and community bonding. Readers interested in exploring this project further are encouraged to delve into architectural plans, sections, and ideas presented in the project documentation to gain deeper insights into its thoughtful design approach and overall vision.


























