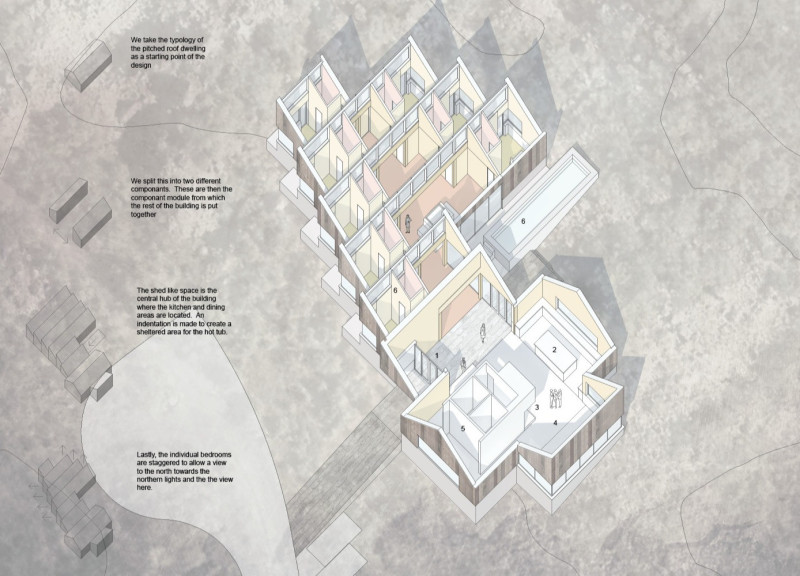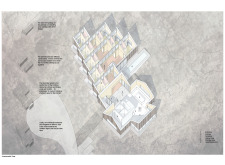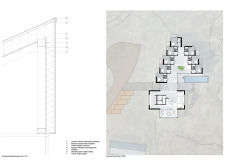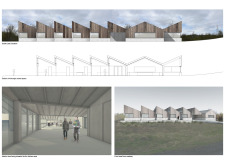5 key facts about this project
The architecture employs a coherent layout where individual residences are strategically staggered to ensure optimal access to natural light and views of the surrounding landscape. The arrangement emphasizes open connectivity while providing secluded areas for rest and relaxation. The project’s central hub functions as the principal social area, incorporating kitchens and dining spaces that facilitate communal activities. Notably, the hub features a sheltered outdoor hot tub area, enhancing residents’ engagement with outdoor living.
Sustainable design practices are prioritized throughout the project. The selection of materials, such as charred timber rain screen boarding and fibrous mineral wool insulation, reflects a commitment to durability and energy efficiency. The timber support structure not only contributes to the aesthetic quality but also ensures structural integrity. Furthermore, the use of standing seam metal roofing provides a practical roofing solution that complements the overall design, permitting effective rainwater management while maintaining a clean profile.
The unique approach of this project lies in its commitment to community-oriented living. By prioritizing communal spaces alongside private residences, the design encourages social ties while respecting individual needs. The pitched roof design is not merely aesthetic; it plays a practical role in rainwater runoff and thermal performance, showcasing a thoughtful integration of traditional architectural forms within a modern context.
The architectural details throughout the project, including generous window placements, facilitate a seamless transition between indoor and outdoor spaces. This integration is designed to enhance the resident's experience and connection to the natural environment, promoting a healthy lifestyle. The versatility of the living spaces allows for adaptations based on residents' needs, contributing to a dynamic living environment that responds to various lifestyles.
For those interested in a deeper understanding of this architectural project, further exploration of architectural plans, architectural sections, and architectural designs will provide additional insights into the innovative ideas and practical solutions employed. Examining these elements can illustrate how traditional concepts are reinterpreted in a modern residential context, offering valuable lessons for future architectural endeavors.

























