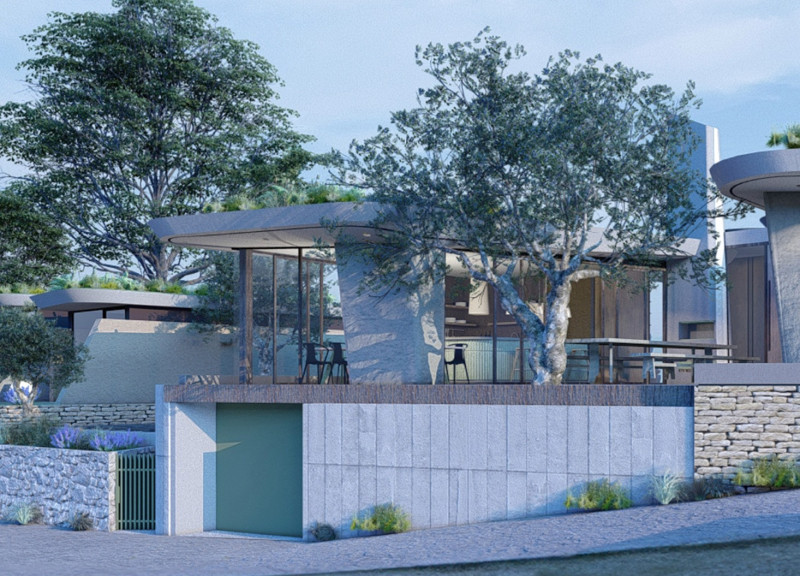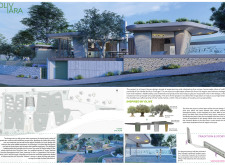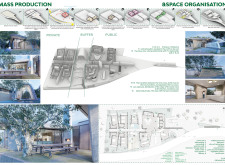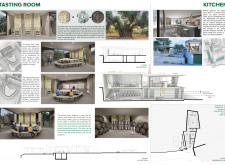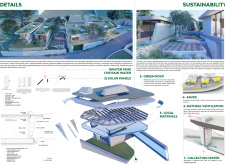5 key facts about this project
### Project Overview
The Olivara Guest House is located in Portugal, designed to reflect and celebrate the region's olive oil craftsmanship, particularly the traditions of the Verde family. This architectural layout emphasizes the use of local materials and sustainable design principles while connecting guests to the natural landscape. The name "Olivara" embodies elements of the olive, creating a thematic representation of the area's cultural and agricultural narrative.
### Spatial Organization and Cultural Integration
The design features a segmented layout that divides the guest house into distinct areas, including private accommodations, communal spaces for social interaction, and a kitchen for shared meals. This organization fosters a balance between intimacy and community, allowing for diverse guest experiences. Central to the concept is the integration of the olive tree, which serves as a focal point, reinforcing the connection between architecture and the surrounding environment while honoring the local olive oil tradition.
### Materiality and Sustainability
The selection of materials enhances both the aesthetic and functional aspects of the guest house. Local concrete serves structural purposes, while timber is used for doors and finishes to create warmth. Additionally, local stone is featured in boundary walls, reflecting regional construction practices. Extensive use of glass promotes transparency and natural light, linking interior spaces with outdoor settings.
Sustainability is a key consideration, with the project employing rainwater harvesting for gardens, solar panels for renewable energy, and natural ventilation methods for comfortable indoor climates. Architectural features include a tasting room designed for engaging guests in the olive oil experience, a kitchen facilitating communal interactions, and landscaped outdoor spaces that incorporate olive trees and dining areas for relaxation.


