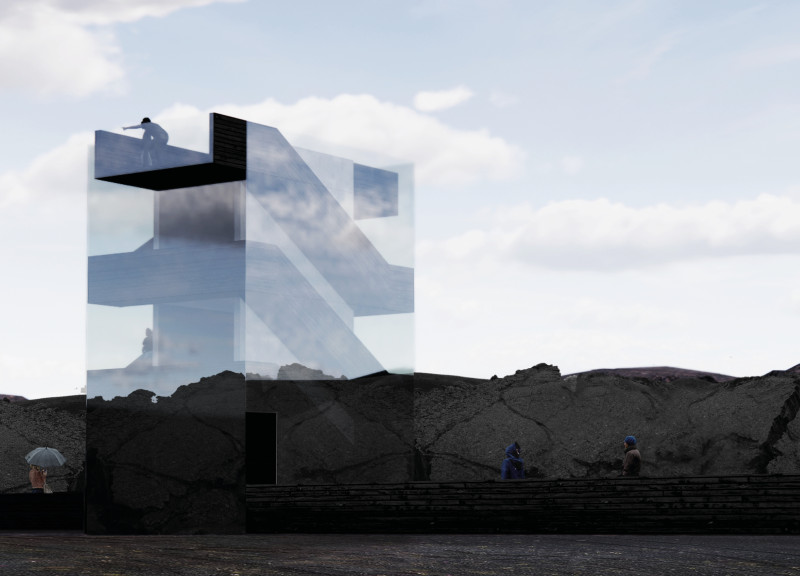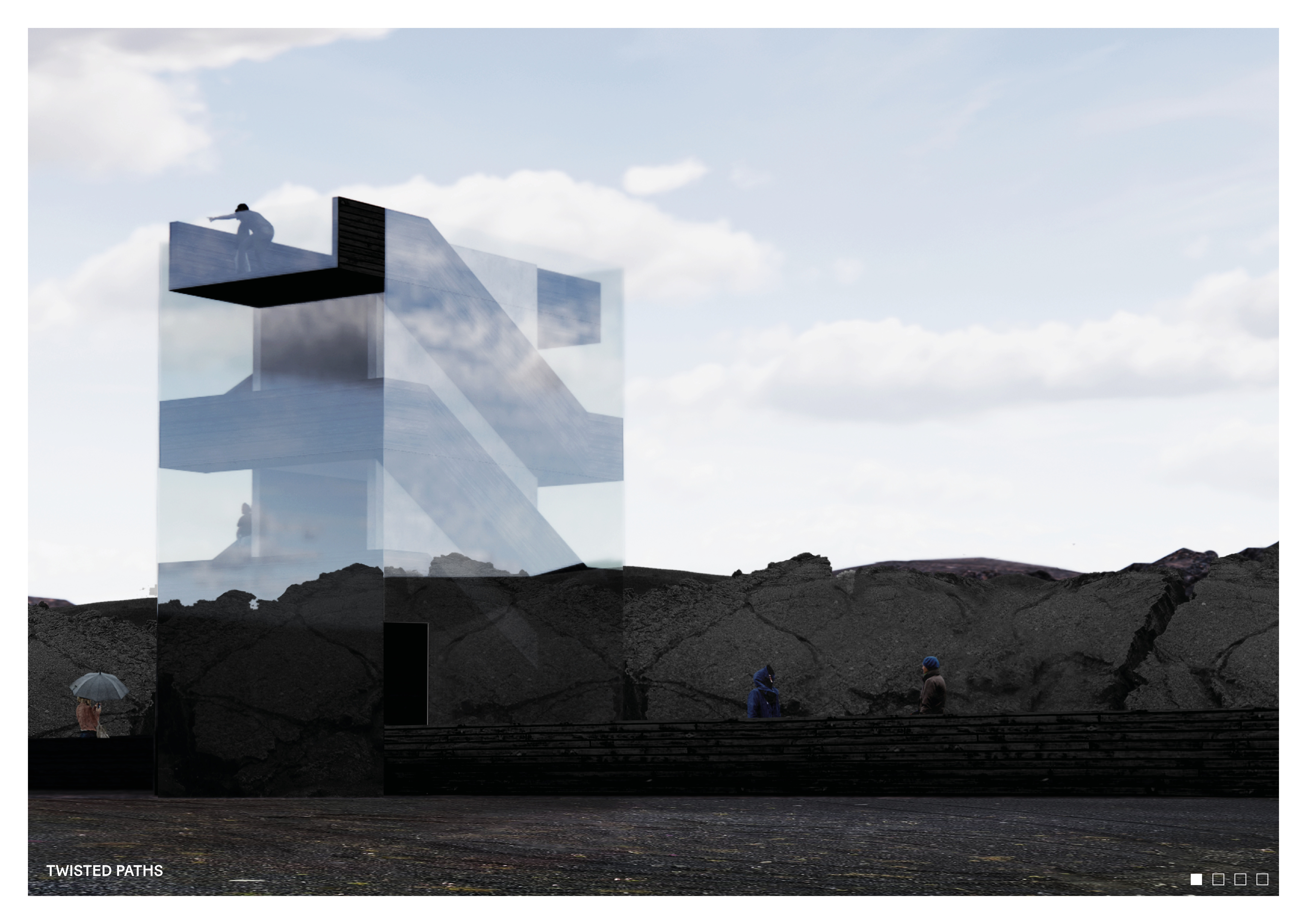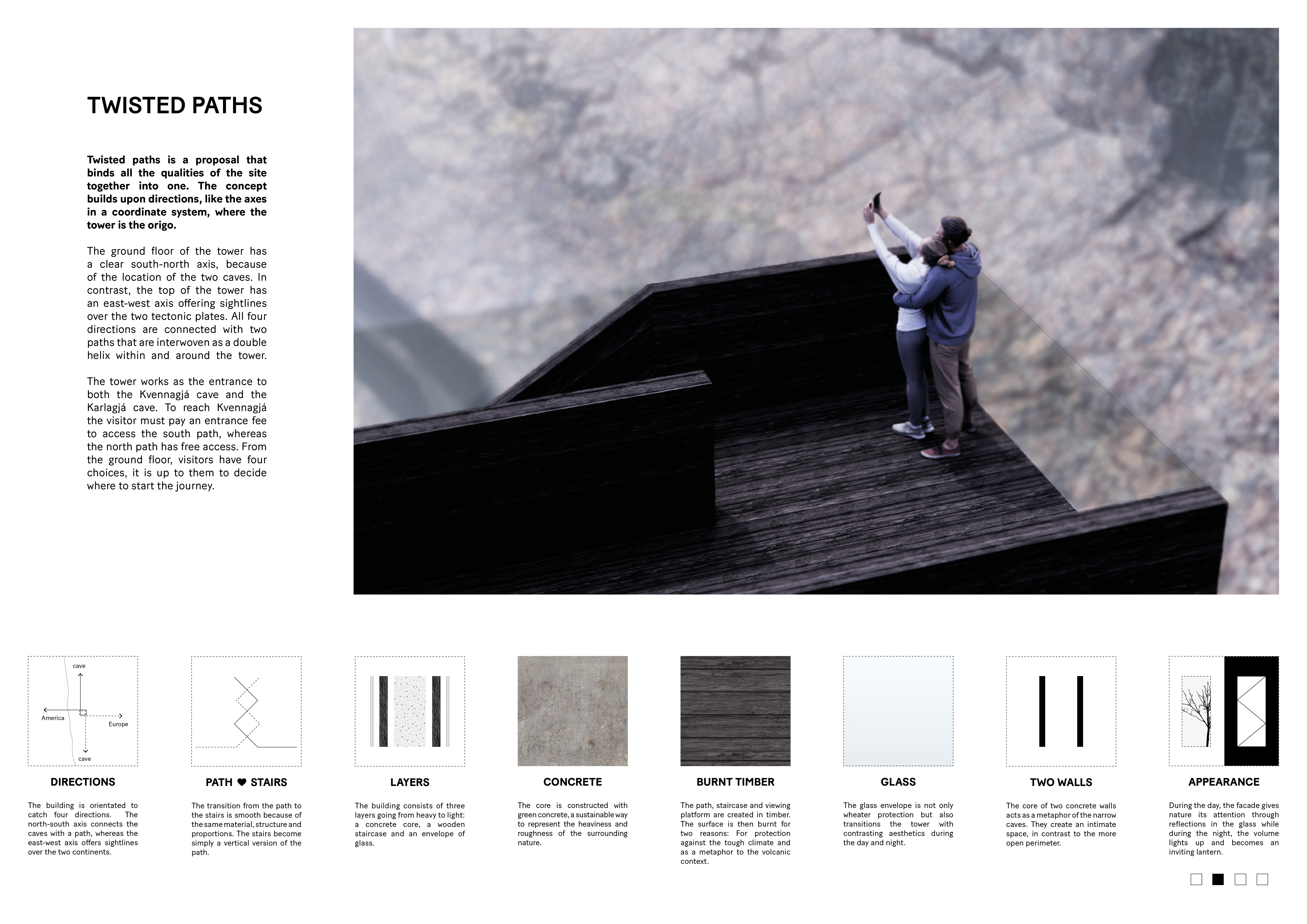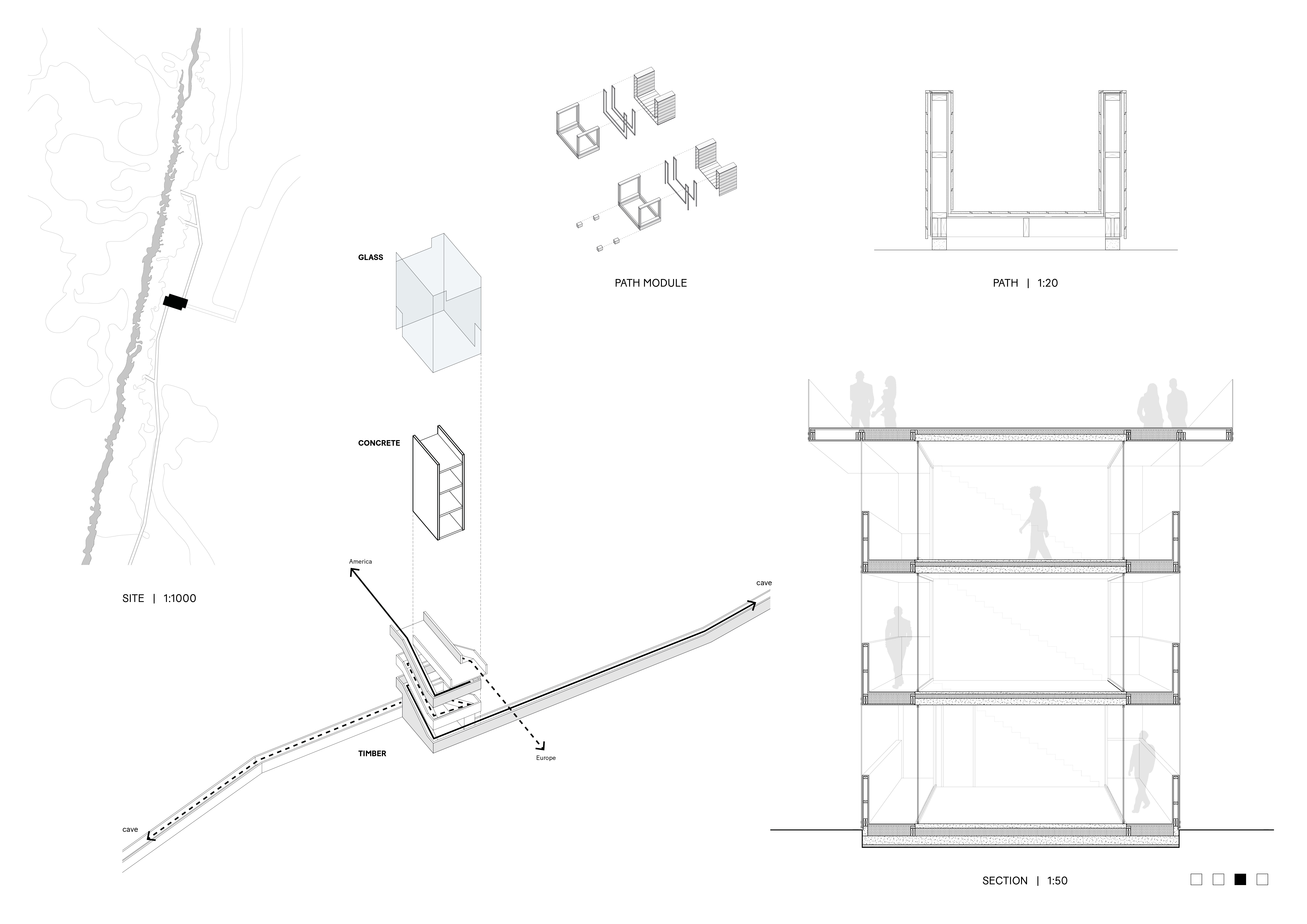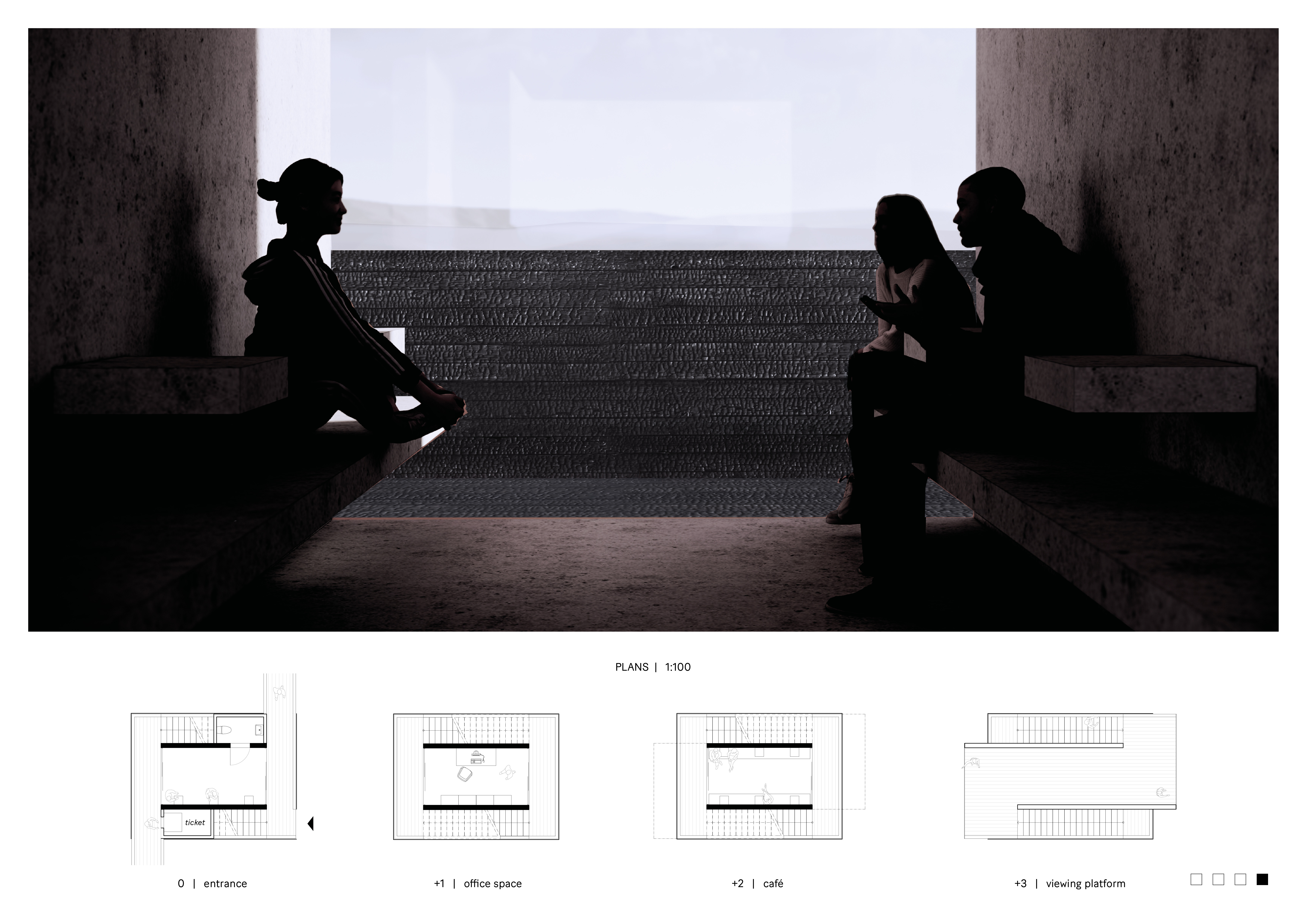5 key facts about this project
Sustainable materiality is a core principle of the project. The primary material used is green concrete, an environmentally responsible choice that is well-suited to the region's climatic conditions. This choice reflects a commitment to sustainability in architecture. Additional materials include burnt timber, used for structural elements such as pathways and staircases, providing durability and a connection to the geological context of the area. The extensive use of glass in the façade enhances transparency, allowing natural light to penetrate the interior spaces while inviting the outside in.
The project’s unique approach lies in its layout and spatial configuration. The interior is organized around various pathways that provide visitors with multiple routes to explore. This non-linear design encourages discovery, creating a sense of adventure as individuals navigate their way through the center and toward the cave entrances. The integration of viewing platforms within the structure promotes appreciation of the surrounding landscape, allowing visitors to engage with the geological features of the site.
The architectural design emphasizes the importance of context and place. By aligning the structure with the geological axes of the area, the design creates a dialogue between architecture and the environment. The combination of intimate spaces and expansive views fosters a balance between the visitor’s sense of safety within the center and their connection to the broader landscape. This thoughtful design approach enhances the educational function of the center, allowing it to serve not only as a point of entry but also as an information hub about the natural formations and ecological significance of the caves.
Visitors are encouraged to explore the architectural plans, architectural sections, and architectural designs associated with "Twisted Paths" for a more comprehensive understanding of its function and aesthetic. The project presents innovative architectural ideas that may inspire other design initiatives in similar contexts. For detailed insights into the architectural elements, consider reviewing the full project presentation.


