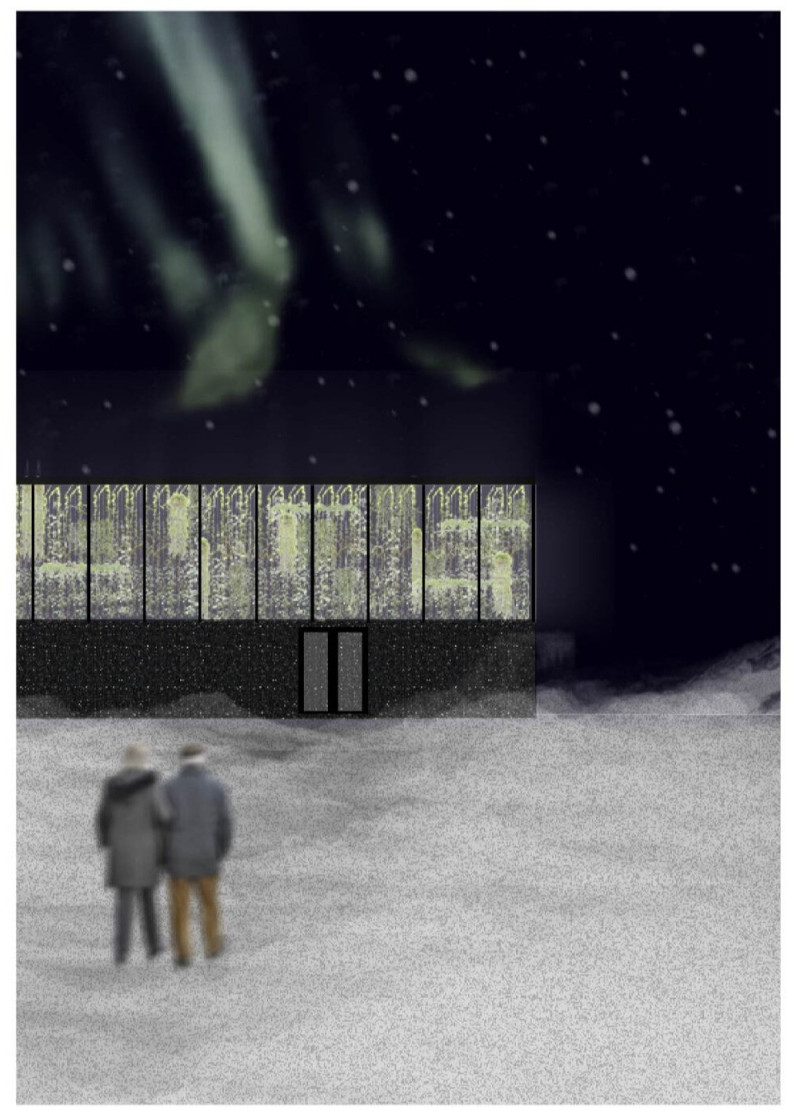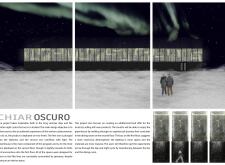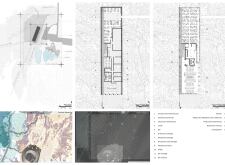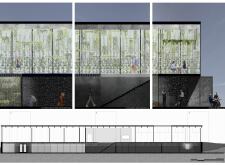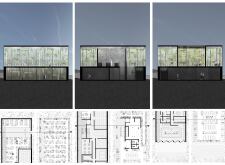5 key facts about this project
The project is structured across two distinct levels. The ground floor features darker, enclosed spaces, including a bar that fosters an intimate environment with controlled lighting and a sense of seclusion. This layer of the architecture utilizes materials such as concrete and wood to foster warmth and stability, aligning with its representative function of grounding the structure within the landscape. In contrast, the second floor transitions to a greenhouse environment, characterized by ample glass elements that maximize natural light and create a vibrant indoor garden. This upper level not only serves as a dining area but also promotes sustainability by potentially incorporating food cultivated within the greenhouse itself.
### Integration of Light and Space
One of the most distinctive aspects of "Chiar Oscuro" is its innovative handling of light through spatial design. The relationship between the darker, more secluded lower level and the bright, open upper level promotes an intentional experience of atmosphere. This approach not only enhances the visual quality of the interiors but also facilitates a deeper engagement with the changing light conditions of Iceland. The design's varied spatial qualities encourage users to transition from the introspective experience of the ground floor to the dynamic, nature-centric ambiance of the greenhouse above.
The integration of vegetation within the architectural framework further distinguishes this project from conventional structures. By employing living materials, the greenhouse not only contributes to the aesthetic appeal but also advances environmental sustainability. The project is designed to cultivate a connection to local ecosystems and encourage visitors to consider their impact on the environment.
### Community and Sustainability Focus
The architectural design of "Chiar Oscuro" emphasizes sustainability and community engagement. The structured selling of leftover products from the culinary operations aims to foster a sense of responsibility towards local resources and food cycles. This focus on sustainability ensures that the architecture of the space resonates with ecological practices, promoting awareness around consumption and waste.
Exploring the architectural plans, sections, and designs provides further insights into the technical applications and thoughtful strategies employed throughout the project. For those interested in understanding the details of "Chiar Oscuro," it is recommended to review the comprehensive architectural designs, which illustrate the project's innovative features in depth.


