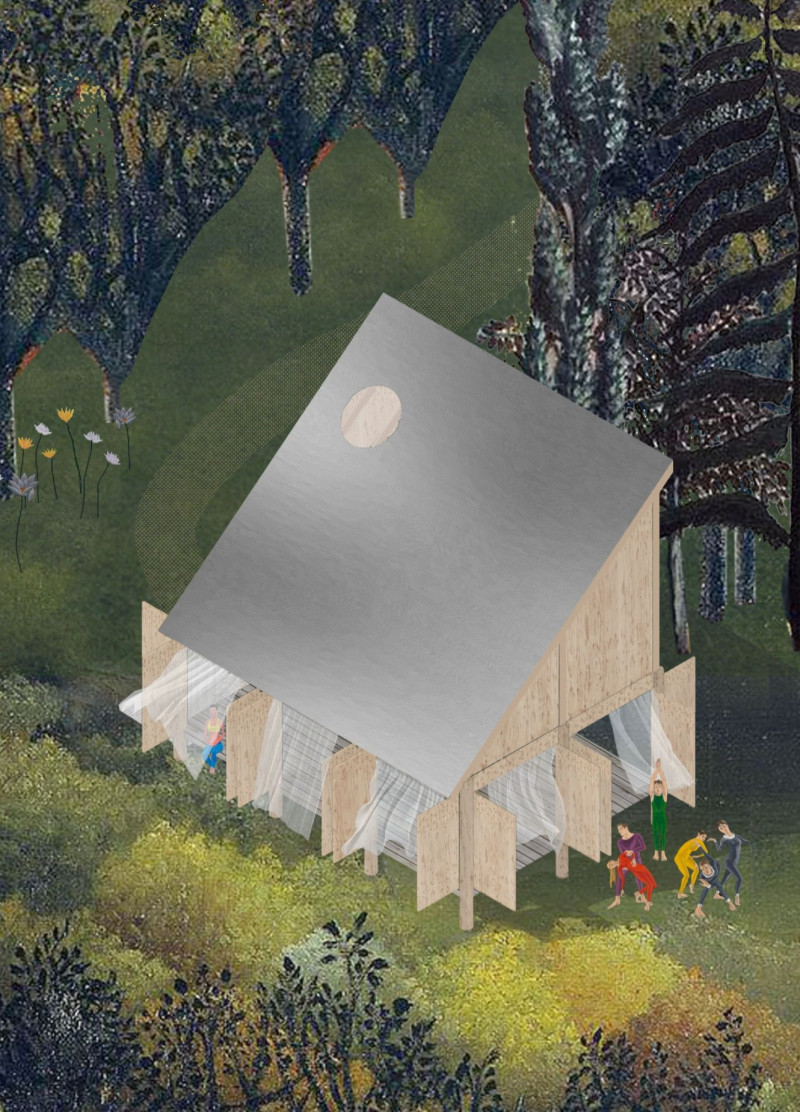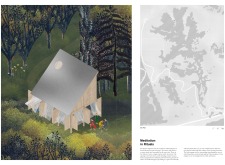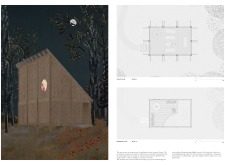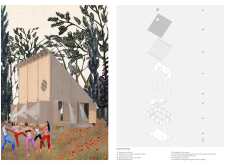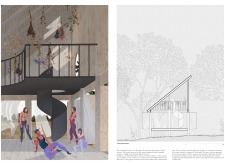5 key facts about this project
At its core, this project represents the delicate interplay between humans and nature. It seeks to establish a connection that fosters tranquility and mindfulness, crucial attributes for spaces dedicated to meditation. The essence of the design is defined by openness, as seen in the architectural choice of a gabled roof and expansive facades that invite light and invite views of the serene landscape. This emphasis on transparency and accessibility ensures that occupants feel a sense of unity with the outdoor environment.
Functionally, the design is divided into distinct areas. The ground level is dedicated to communal activities, reflecting the project's intent to host groups for shared rituals. Conversely, the mezzanine provides a quieter area for contemplation, acknowledging the varying needs of users. These spatial dynamics are enhanced by the integration of a spiral staircase, a striking feature that not only serves to connect the two levels but also acts as a sculptural element within the interior space.
The material palette is carefully selected to align with the project’s ethos. Plywood, steel, glass, and fabric are the main constituents, each contributing to the overall aesthetic while offering functional benefits. The warmth of plywood provides an organic touch, while steel elements ensure structural stability. Glass features prominently throughout, blurring the boundaries between inside and outside and allowing natural light to fill the interior. Soft textiles introduce a tactile quality that complements the robust materials, creating an inviting atmosphere.
Unique approaches in the design include the strategic placement of large windows and the incorporation of a circular window on the gable side, which not only adds to the visual language of the project but also enhances the connection to nature. These design choices foster a vibrant interplay of light and shadow, enriching the sensory experience within the space. Furthermore, the landscaped pathways surrounding the building extend the experience of nature beyond the walls, inviting users to immerse themselves fully in their surroundings.
The project is characterized by its versatility, equipped to accommodate various practices ranging from solitary meditation to group activities. This flexibility underscores the architecture's intention to support diverse modes of engagement while maintaining a coherent design language. The design embraces the ritualistic aspects of human experience, blending functionality with an atmosphere conducive to introspection and community.
To fully appreciate the architectural integrity and depth of the project, it is worthwhile to explore the presentation of "Meditation in Rituals." A closer examination of the architectural plans, architectural sections, and architectural designs reveals the sophisticated ideas underpinning this compelling project. Engaging with these elements offers invaluable insights into how the architecture thoughtfully addresses both user needs and environmental harmony. As you delve into the specifics, consider how the design philosophy translates into a space uniquely tuned for the rituals of modern life.


