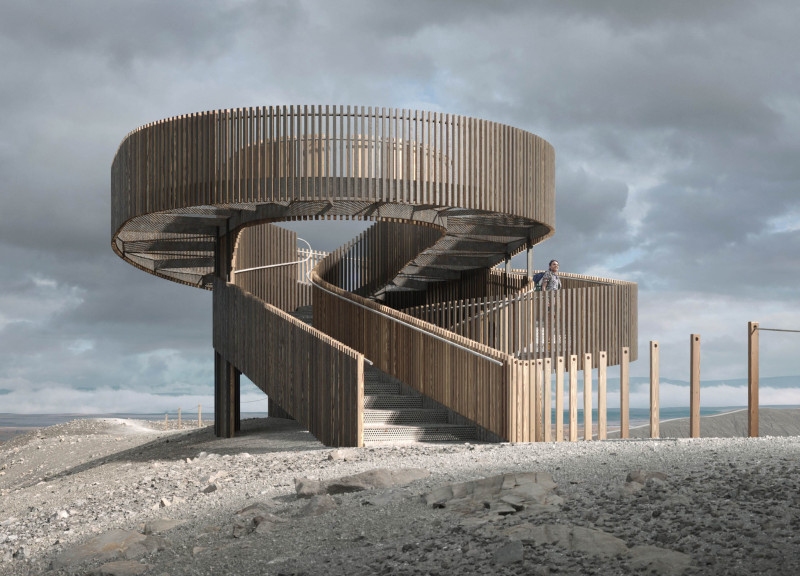5 key facts about this project
Functionally, the project serves as an elevated pathway that encourages exploration and connection with the surrounding wilderness. It allows visitors to ascend with purpose while providing various vantage points from which to absorb the extensive views of the landscape. The design principles emphasize a continuous loop that draws visitors into the environment, creating an experience that unfolds gradually as one meanders through the pathway. This approach captures both the practical aspects of a lookout point and the experiential quality of interacting with nature.
Key components of The Knot include its carefully crafted looping pathway, which allows for a seamless transition between different heights and perspectives, emphasizing the crater's natural geometry. The structure is primarily composed of galvanized steel, which provides durability against the region's varied weather conditions. This choice of material is complemented by channeled timber accents, which introduce warmth to the otherwise industrial aesthetic of the steel framework. The balance between these materials is intentional, as it reflects a harmony with the natural elements present in the area.
The inclusion of perforated metal mesh serves a dual purpose; while it maintains safety along the edges of the pathway, it also ensures that the visitors remain connected visually to the surroundings without feeling enclosed. Additionally, the structure's foundations utilize a small pile technique that provides stability while minimizing disruption to the underlying geological substrate, maintaining the integrity of the landscape.
What distinguishes The Knot from other lookout designs is its unique spiral form, which gently guides visitors through a curated journey rather than simply providing a static viewing point. The project embodies a playfulness in its design, reminiscent of the natural contours found in the surrounding terrain. Rather than adhering to conventional rectangular forms, the architectural exploration of curves evokes a sense of flow and continuation, mirroring the natural ebb and flow of the landscape.
Moreover, the project employs innovative wood charring techniques known as "sug sub" to enhance the durability of the timber elements against the moisture and cold typical of the region. This technique not only fortifies the timber but also contributes to the aesthetic quality, with the darker exterior presenting a visual contrast to the lighter inner surfaces, inviting visitors to engage closely with the materiality of the structure.
The Knot stands as a significant architectural statement within the Hverfjall landscape, blending functionality with a design philosophy that deeply respects its environment. This project offers an opportunity for visitors not only to take in the views but to reflect on their interactions with the natural world. For those interested in exploring the intricate details of this architectural design, including the architectural plans and sections, a comprehensive presentation is available, allowing for a deeper understanding of the conceptual and material aspects that make this project a remarkable addition to the Hverfjall region.























