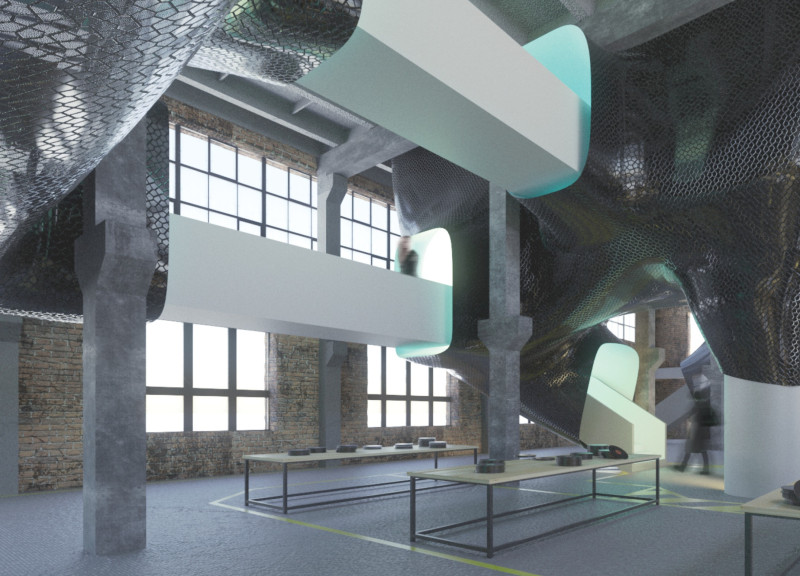5 key facts about this project
### Overview
The Mango Vinyl Hub is situated in an industrial area and focuses on the adaptive reuse of an existing warehouse, transforming it into a multifunctional cultural and production space. The project emphasizes the integration of modern programming with historical structures, promoting a dialogue between past and present. It aims to revitalize the area by creating a community-centric facility that serves a variety of purposes including education, art, production, and public engagement.
### Structural Innovation and Materiality
The design employs a waffle steel structure that supports suspended elements, allowing for flexible spatial configurations without traditional load-bearing walls. A striking blue resin coating on these elements contrasts with the preserved brick and concrete of the original warehouse, contributing to a distinct aesthetic. Glazing domes are incorporated into the roof to enhance natural lighting, cultivating an inviting atmosphere. Additionally, a textured mesh enclosure acts as a protective layer while serving as a focal point, contributing to the overall spatial experience.
### Spatial Configuration and User Experience
The ground floor is designed for production and public interaction, featuring dedicated areas for vinyl production alongside educational resources, a café, and exhibition zones. This layout fosters synergy between making and learning, encouraging community participation. The upper levels consist of interconnected spaces that include exhibition areas and coworking zones, arranged to promote exploration and social interaction. A fluid circulation model is achieved through integrated bridges and connections, directing movement throughout the facility while maintaining a dynamic engagement with the various programmed activities.






















