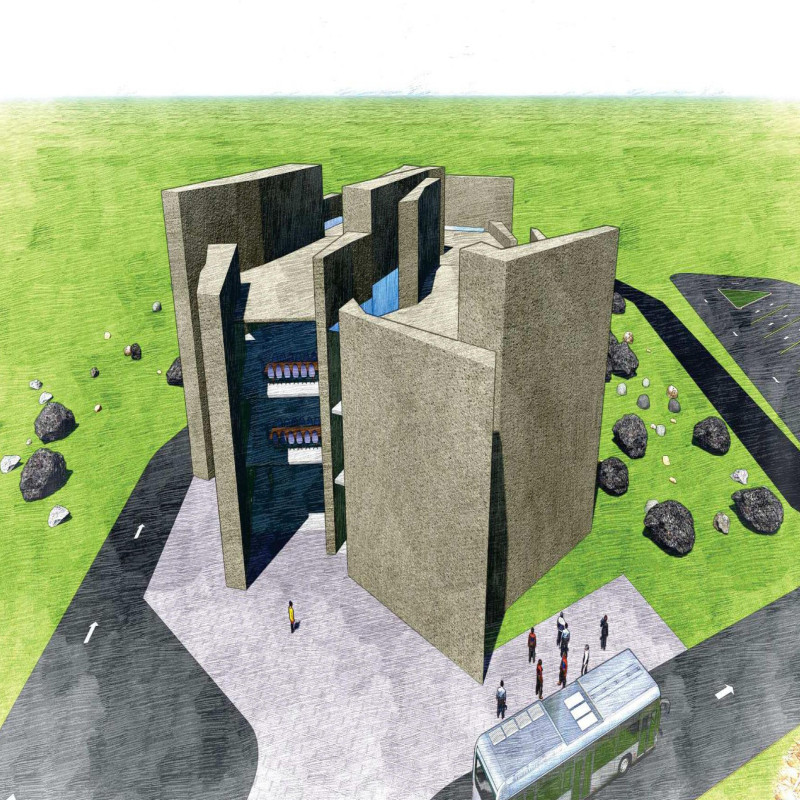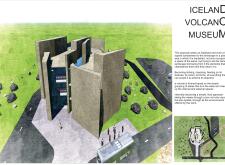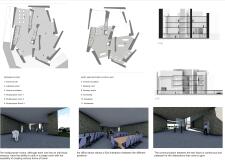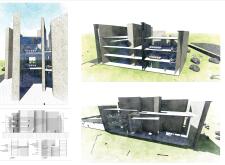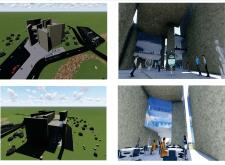5 key facts about this project
The architectural design represents a careful consideration of both form and function. The museum is not just a structure; it is an experience that invites visitors to connect with the earth's elemental forces. The building’s overall form is distinctively angular, reflecting the jagged topography often found in volcanic terrains. This geometric language resonates with the natural forms of the local environment, establishing a harmonious relationship between the man-made and the natural world.
Functionally, the museum facilitates a range of activities. It houses multipurpose rooms designed for various exhibits, educational programs, and community events. Alongside these spaces, the inclusion of a cafeteria and meeting rooms enhances the overall visitor experience by providing areas for relaxation and engagement. The thoughtful arrangement of spaces supports fluid movement throughout the museum, encouraging visitors to explore at their own pace and discover the diverse facets of volcanic science.
A key aspect of the design is its materiality. The use of textured concrete for the exterior walls not only embodies the durability of volcanic rock but also adds a tactile quality to the structure. This choice reflects the museum's thematic focus on geology while ensuring the building’s resilience against the often harsh Icelandic weather. Complementing the concrete are strategically placed glass elements that allow for natural light to permeate the interiors, creating a warm atmosphere that contrasts with the rugged exterior.
The layout is designed with visitor interaction in mind. Each multipurpose room is carefully planned to accommodate various configurations, allowing them to serve as independent spaces or combine for larger gatherings. This flexibility is crucial for hosting a wide range of events, from academic lectures to community workshops. The internal flow mimics the unpredictability of volcanic activity, prompting exploration and curiosity among visitors.
Sustainability is another critical consideration of the architectural design. The museum employs natural ventilation through the strategic placement of windows and openings, reducing dependence on artificial lighting and climate control systems. This not only minimizes energy consumption but also enhances visitor comfort by connecting them to the outdoor environment.
Unique design approaches are evident throughout the project. The architecture integrates the natural landscape into the user experience with the thoughtful placement of boulders around the building, reinforcing the connection between the structure and its surroundings. This integration encourages visitors to appreciate the geological narratives that shaped the site long before the museum was conceived.
Overall, the Iceland Volcano Museum stands as a contemporary architectural project that thoughtfully engages with its environment. The design reflects a commitment to educating the public about volcanic activity while providing a versatile space for community interaction. Visitors are encouraged to explore the museum's architectural plans, sections, and overall design to gain deeper insights into the philosophies that underpin this remarkable project. Those interested in architecture and the interplay between built forms and natural landscapes will find much to appreciate in this well-considered endeavor.


