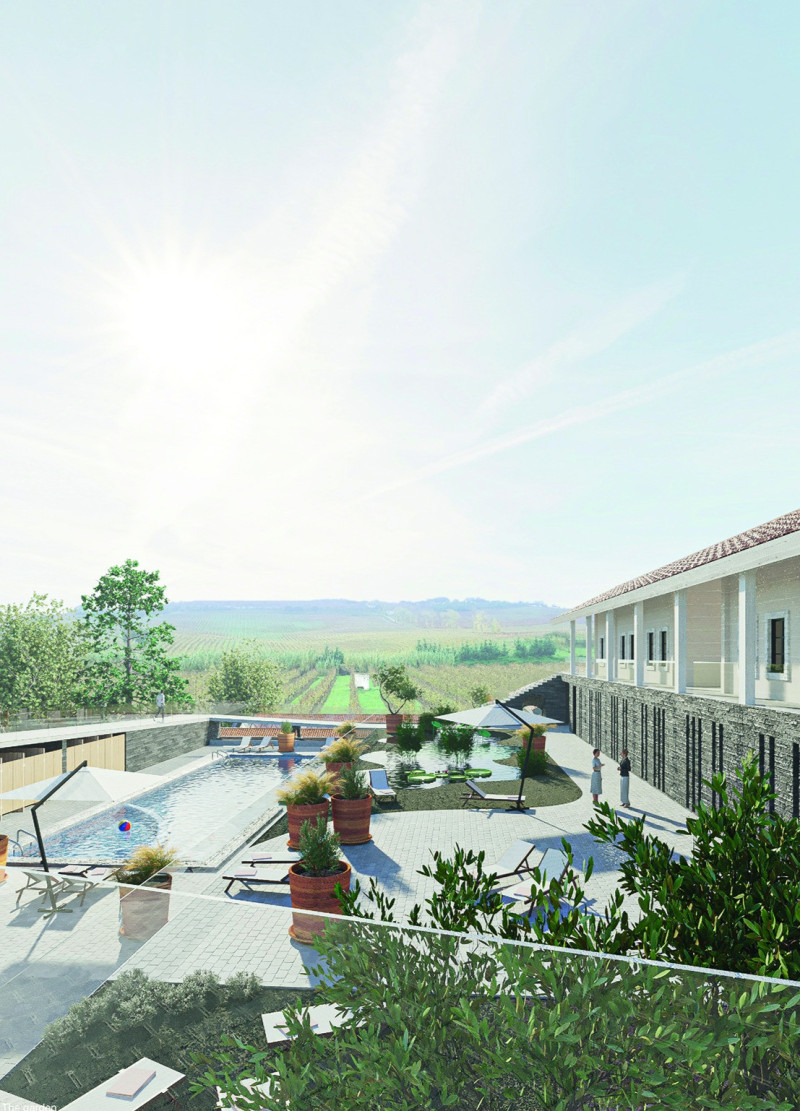5 key facts about this project
The project’s layout plays a crucial role in maximizing the vineyard views and providing functional spaces that inspire relaxation and connection to nature. The reception area is designed to create a welcoming entrance, enabling guests to transition smoothly into the core of the hotel. It embodies an open and airy atmosphere, establishing a strong initial impression. Surrounding this central axis are hotel rooms that are strategically positioned around expansive patios, featuring shallow pools that add a layer of luxury and tranquility to the overall environment. These architectural features promote an outdoor lifestyle, encouraging guests to engage with the landscape.
A notable aspect of the Monte d'Oiro design is its experiential nature, which has been carefully crafted to offer visitors a dynamic interaction with their surroundings. Various leisure facilities, located in the Eastern wing of the complex, provide spaces for relaxation and wellness, effectively reinforcing the connection between indoor amenity and natural beauty. The leisure areas are thoughtfully designed with gardens, swimming pools, and quiet retreats, all of which invite visitors to immerse themselves in the tranquil ambiance created by the surrounding vineyard. This focus on creating multiple zones for leisure enhances the versatility of the venue and caters to a broad range of preferences among guests.
The architectural materials selected for the Monte d'Oiro project reflect a commitment to authenticity and sustainability. The use of black stone not only enhances thermal properties but also contributes to the overall aesthetic, providing a robust foundation for the structure. Complementing the stone, terracotta tiles crown the buildings, grounding the design in local tradition while offering a modern interpretation of historical architectural practices. Other materials like natural stone accentuate the tactile qualities of the design, reinforcing the project’s connection to the ecosystem. Furthermore, the incorporation of glass balustrades exemplifies a seamless transition between indoor and outdoor environments, allowing unobstructed views and an unobtrusive visual experience.
In addition to aesthetic considerations, Monte d'Oiro’s design demonstrates an intelligent approach to sustainability, incorporating features that manage water use effectively and promote energy efficiency. The presence of regeneration ponds not only enhances the site's ecological balance but also encourages biodiversity, creating a microhabitat that complements the vineyard landscape. Solar panels further embody the commitment to sustainable practices and form an integral component of the operational framework of the project.
The unique design of Monte d'Oiro stands out for its sensitivity to the environment and the local culture. By prioritizing environmental stewardship while honoring local architectural vernacular, the project serves as a model for future developments aiming to blend with their geographic and cultural contexts. The architect's approach allows for a solid interaction between the built and natural environments, significantly enriching the visitor experience while offering a reflection of the local heritage.
For readers interested in a comprehensive understanding of this architectural endeavor, exploring the project presentation will provide valuable insights into the architectural plans, sections, designs, and the underlying ideas that shaped this remarkable project. Engaging with these elements can deepen your appreciation of how architecture can thoughtfully engage with both nature and culture.


























