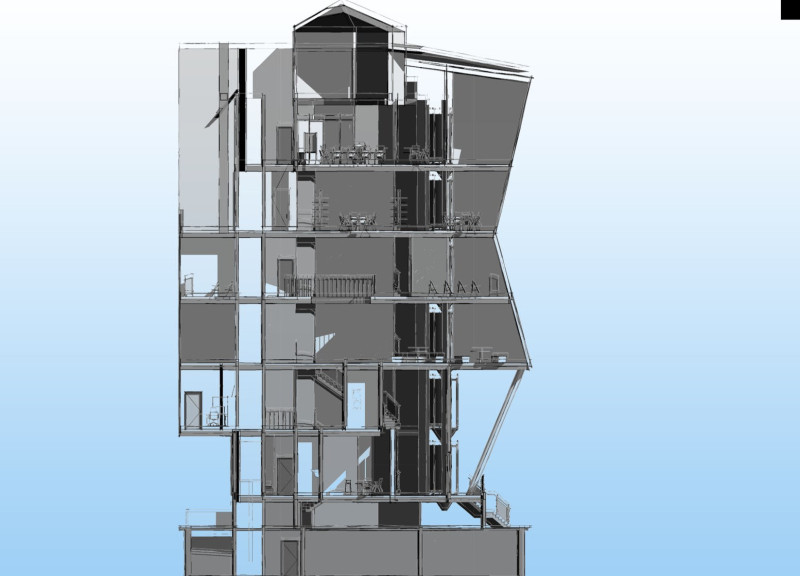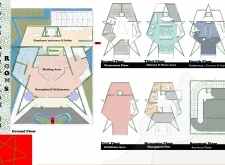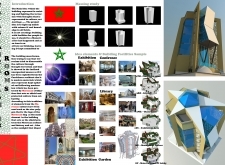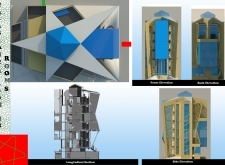5 key facts about this project
The primary function of Casablanca Rooms is to provide spaces that encourage engagement and learning. The project encompasses various rooms strategically organized over several floors to meet the diverse needs of the community. The ground floor is welcoming, featuring a lobby, reception, and waiting areas conducive to social interaction. This layout emphasizes accessibility, ensuring that all visitors can comfortably navigate the space. Above this, the first floor is dedicated to an exhibition area that invites public participation and celebrates local art and history. Higher levels house classrooms aimed at educational activities, a library for research and resources, and a conference space intended for both professional gatherings and social events. This hierarchy of functions reflects a carefully considered design approach that prioritizes community engagement and support.
The architectural design employs a star-like geometric form that stands out within its urban context, contributing to the identity of the area. This shape is more than just a visual statement; it symbolizes transformation, adaptability, and the connection between past and present. The building’s design is articulated through the use of modern materials in conjunction with traditional Moroccan elements, showcasing a harmonious relationship between innovation and cultural reverence. The primary materials include glass, concrete, steel, ceramic tiles, and local stone, each chosen for its aesthetic and functional qualities. Glass is used extensively for curtain walls, enhancing transparency and natural light, while concrete and steel provide the structural integrity essential for such a multifunctional building.
A notable aspect of the project is the integration of traditional Moroccan motifs, which are expressed through decorative elements. This attention to cultural detail serves to connect the building to its geographical location, creating a dialogue between the architecture and the rich heritage of the community it serves. The incorporation of local stone adds to this sense of place, reinforcing the project’s commitment to sustainability by utilizing materials sourced within the region. Such choices not only reduce the carbon footprint associated with transportation but also strengthen ties to the local environment.
Unique design approaches evident in Casablanca Rooms include a focus on inclusive and functional spaces. The layout has been designed to create a fluid experience as visitors move through the various areas, encouraging exploration and interaction. The thoughtful arrangement of spaces ensures that each area can serve multiple purposes, thus maximizing the utility of the building. As a result, the design anticipates the needs of a diverse user group, from students and educators to artists and community members.
Moreover, the building’s connection to the surrounding landscape has been carefully considered. Landscape elements, including greenery and water features, enhance the aesthetic appeal and promote environmental sustainability. The integration of natural elements helps to create a relaxing atmosphere, which is particularly valuable in urban settings where green spaces can often be limited.
Overall, Casablanca Rooms stands as a testament to the power of architecture in addressing social challenges while preserving cultural identities. The project exemplifies how architecture can serve as a catalyst for community development, inviting individuals to engage, learn, and interact in its thoughtfully designed spaces. Its intricate balance of form, function, and cultural significance speaks to the potential of architectural design to contribute meaningfully to society.
For those interested in further exploring the nuances of Casablanca Rooms, including its architectural plans, sections, designs, and innovative ideas, a detailed project presentation awaits your review. Delving into these elements will provide deeper insights into how this project not only enhances the urban fabric of Casablanca but also embodies a vision for a cohesive future.

























