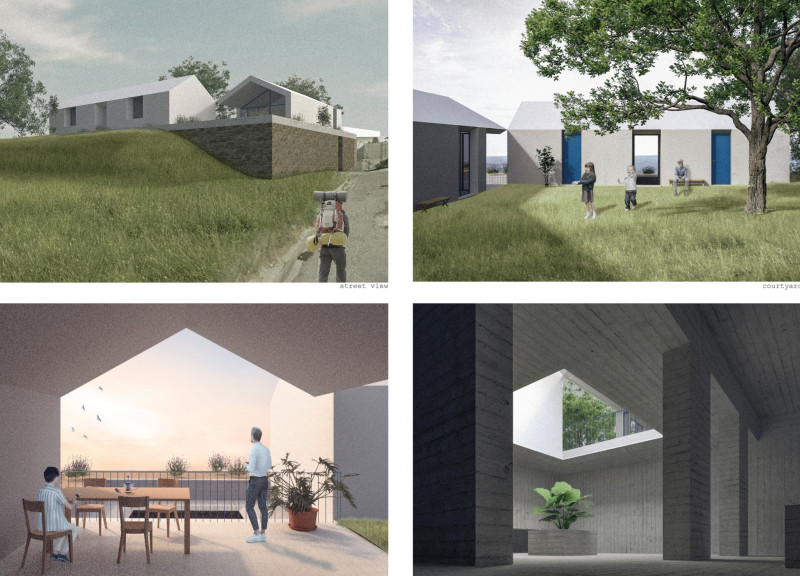5 key facts about this project
At its core, the Olive Oil House exemplifies the idea of a unique culinary and cultural experience. It offers visitors an opportunity to engage with the intricate process of olive oil production from the comfort of a thoughtfully designed environment. The building is laid out to facilitate a seamless flow between individual areas, including tasting rooms, accommodations, and spaces for reflection and relaxation. This careful spatial organization encourages interaction among guests, creating a communal atmosphere that is essential for the olive oil tasting experience.
The architectural design emphasizes a connection to the landscape while promoting sustainability. The use of local materials such as white and gray concrete, natural stone, and wood accents not only reinforces the relationship with the surrounding environment but also ensures that the building is well-integrated into the geographical setting. The architects’ choice of materials aims to blend modern aesthetics with the historical character of Barreira’s rural architecture. The iconic elements of the structure, including pitched rooflines and contemporary geometric forms, yield a visually engaging profile against the backdrop of the natural landscape.
Significant attention has been paid to the functionality of the space, particularly concerning the management of natural light and thermal comfort. Large windows strategically positioned throughout the Olive Oil House enable an abundance of natural light to penetrate the interior, reducing reliance on artificial lighting and creating an inviting atmosphere. The roof design is intentional in providing shade and minimizing direct sunlight, ensuring that guests can enjoy the spaces comfortably throughout the day.
Unique aspects of the Olive Oil House include its multi-functional areas that are designed to cater to varied user experiences. The layout supports a blend of private and communal activities, allowing guests to engage in social interactions while also finding solitude when desired. The meditation room, for instance, serves as a tranquil space where visitors can reflect on their experience, deepening their appreciation for the sensory aspects of olive oil tasting. This design philosophy reinforces the idea that architecture can harmonize personal experiences with communal engagements.
The design further emphasizes the importance of mindfulness, not only reflecting a synergy between built environments and natural surroundings but also promoting a holistic approach to the tasting experience. The architects have successfully curated spaces that foster both sensory and emotional connections, heightening the overall engagement with olive oil tasting and production.
Overall, the Olive Oil House embodies a thoughtful consideration of that interplay between architecture and its environment, showcasing a modern approach to regional building practices. For those interested in the finer details of this architectural endeavor, exploring the architectural plans, sections, designs, and ideas will provide deeper insights into the ways in which both tradition and innovation converge within this project. The design's thoughtful execution encourages visitors to immerse themselves in the experience, offering a profound connection to the heritage of olive oil in Portugal. If you seek to deepen your understanding of this project, we invite you to explore the visual narrative and elements presented within the Olive Oil House.


























