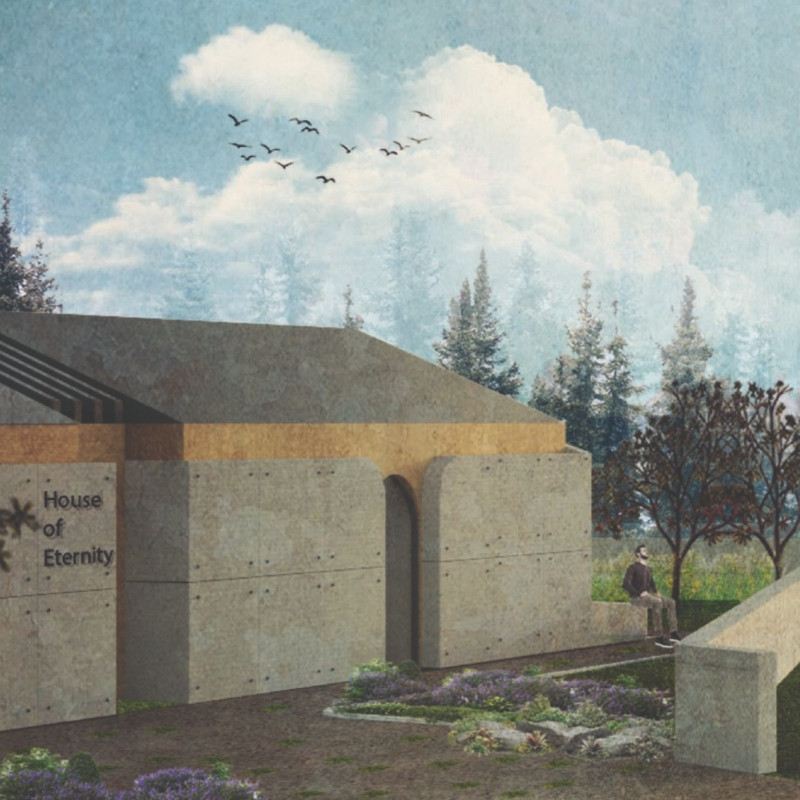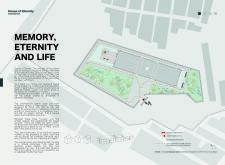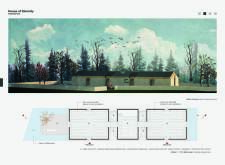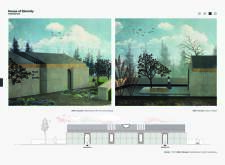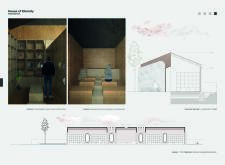5 key facts about this project
The columbarium features three main volumes that are strategically linked to facilitate movement between different areas. Each volume serves distinct functions, allowing for varied forms of engagement, from personal reflection to communal gatherings. The architectural layout prioritizes accessibility while ensuring privacy for visitors. This thoughtful design approach enhances the spiritual experience associated with remembering loved ones.
The materiality of the project plays a significant role in conveying its purpose. Concrete is used as the primary building material, reflecting permanence and durability, essential qualities for a structure dedicated to memory. Stone cladding offers a tactile experience while harmonizing with the natural surroundings. Glass elements provide natural light and visual connections to the outdoors, creating an inviting atmosphere that contrasts with the solemnity often associated with columbaria. Interior spaces are appointed with wood, which introduces warmth and softness, thus mediating the starkness of stone and concrete.
Design Innovations in Spatial Configuration
A notable feature of the "House of Eternity" is the central "Lake of Memories," a water feature designed to evoke tranquility and contemplation. This element not only serves an aesthetic purpose but also encourages visitors to pause and reflect. The integration of nature within the site is further enhanced by surrounding greenery, which offers a calming contrast to the built environment.
The columbarium accommodates 288 niches for urns, each arranged to allow for both personal and collective mourning practices. Flexible meeting spaces are incorporated within the design to support various types of memorial services, providing the necessary versatility to meet the diverse needs of visitors. This focus on adaptability distinguishes the project from conventional columbaria that may prioritize a more static approach to memorialization.
Approach to Material and Light
The thoughtful selection of materials—concrete, stone, glass, and wood—reflects a commitment to durability while enhancing sensory experiences within the space. The interplay of light and shadow throughout the interior promotes a sense of peace and connection with the outside world. Natural light, filtered through glass elements, creates a dynamic atmosphere that changes throughout the day, enriching the overall experience of the space.
The architectural design prioritizes a cohesive relationship between the elements of structure, nature, and memory, inviting visitors to engage with their surroundings meaningfully. For those interested in deeper insights into this architectural project, reviewing elements such as architectural plans, architectural sections, architectural designs, and architectural ideas offers a comprehensive understanding of the "House of Eternity." Exploring these aspects reveals the meticulous considerations that underpin this serene memorial space.


