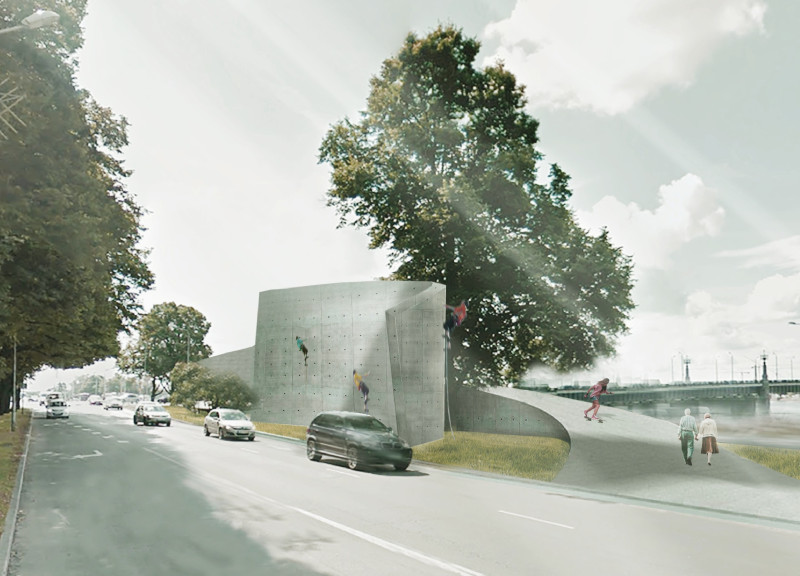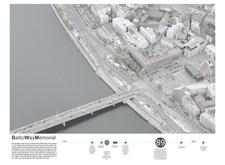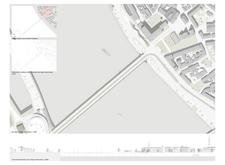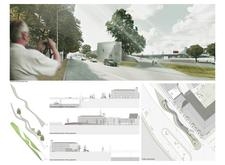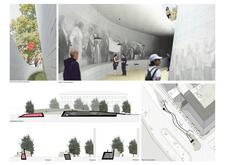5 key facts about this project
The project’s design embodies a narrative of connection and memory, effectively reflecting the essence of collective human experience. The layout is characterized by flowing pathways that guide visitors through the memorial site, replicating the undulating form of the original human chain. This deliberate design choice encourages exploration and interaction, inviting visitors to engage with the space in meaningful ways. The pathways are enhanced by thoughtful landscaping, incorporating native vegetation that not only adds an aesthetic quality but also promotes ecological health, reinforcing the relationship between the built environment and nature.
Key elements of the design include memorial structures that provide spaces for reflection and remembrance. Constructed primarily from reinforced concrete, these structures evoke a sense of permanence and strength, symbolizing the enduring spirit of those who participated in the Baltic Way. Within these spaces, advanced technologies such as projection installations can be utilized to display historical narratives, allowing visitors to engage with the rich history surrounding the memorial. This integration of modern technology within a historical context exemplifies a unique approach in architectural design, bridging past and present in a manner that resonates with diverse audiences.
Materiality plays a crucial role in the overall impact of the Baltic Way Memorial. The use of reinforced concrete ensures a robust and resilient structure capable of withstanding environmental elements while allowing for the creation of organic forms that emulate the fluidity of human interaction. Glass elements are strategically incorporated to enhance visibility and light, creating an inviting atmosphere that encourages contemplation. Furthermore, natural stone is utilized for pathways, providing a tactile experience that connects visitors to the earth, while planting materials enhance biodiversity and enrich the sensory experience of the memorial.
Unique design approaches are evident throughout the project, particularly in how it integrates architecture with public engagement. The memorial is not merely a place for remembrance; it is a vibrant public space that encourages community interaction and participation. The layout facilitates an array of activities, from quiet reflection to social gatherings, thus fostering a sense of community and belonging. This focus on multifunctionality underscores the importance of designing spaces that serve the public while respecting historical narratives.
Overall, the Baltic Way Memorial in Riga stands as a testament to the intersection of memory, architecture, and public space. It serves as a powerful reminder of the past while simultaneously functioning as a contemporary urban space that invites exploration, reflection, and interaction. For those interested in understanding the finer details of this project, including architectural plans and sections, a closer examination of its design will yield deeper insights into the thoughtful architectural ideas and approaches employed throughout the project. Exploring these elements will provide a comprehensive understanding of how this memorial embodies the spirit of unity and resilience amongst the Baltic nations.


