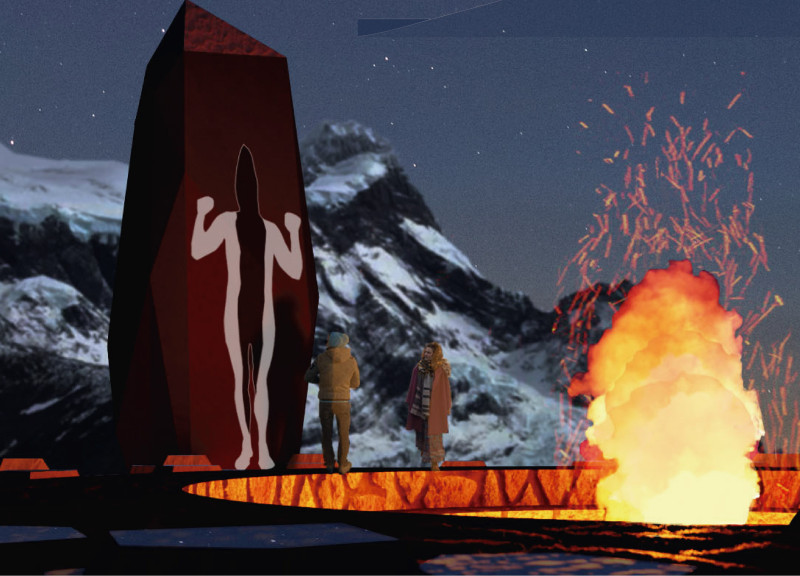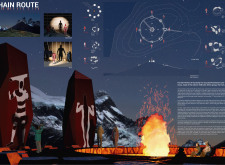5 key facts about this project
The Hain Route Pavilion is designed to reflect the ceremonial rites that were integral to the Selk'nam identity. The location is significant, likely positioned within the breathtaking terrain of Patagonia, an area historically inhabited by the Selk'nam. The design aims to create a powerful connection between the architecture and the land, establishing a sense of place that resonates with the cultural and geographical identity of the region.
At the heart of the pavilion are two monumental forms that resemble ancient totem poles or standing stones. These structures embody the essence of the Selk'nam culture, adorned with stylized figures that evoke the spirits and ancestral connections significant to the Hain ceremony. The choice of materials enhances this connection to place; the use of local stones, coupled with reinforced concrete, signifies strength and a grounded presence within the landscape. The earthy palette, featuring rich reds and dark tones, draws inspiration from the pigments historically employed by the Selk'nam people, creating an aesthetic that is both respectful and reflective of cultural roots.
Functionally, the pavilion is designed as a space for gathering and community engagement. It includes an open ceremonial area suitable for functions such as workshops, exhibitions, and community gatherings, encouraging interaction with the rich traditions of the Selk'nam heritage. Elements that facilitate these activities include designated areas for fire pits, which symbolize warmth and community, allowing participants to immerse themselves in the cultural practices that once occurred in these very landscapes.
A unique aspect of the Hain Route Pavilion is its approach to integrate architecture with indigenous practices. Rather than simply replicating historical styles, the design fosters a dialogue between the past and the present. The pavilion embodies an ethos of cultural revitalization, encouraging visitors to reconnect with lost traditions and engage in meaningful conversations about identity and heritage. This approach also invites a broader audience to experience and understand the significance of the Selk'nam culture, creating a bridge between different communities.
The careful attention to cultural detail is matched with a sensitivity to environmental context, as the pavilion harmonizes with the surrounding natural landscape. By respecting the local terrain and incorporating elements that mirror the region's features, the design not only enhances the architectural experience but also emphasizes the importance of ecological awareness and sustainability.
For those interested in exploring this project further, the architectural plans and sections are available for review, providing deeper insights into the thoughtful design processes and ideas that inform the Hain Route Pavilion. This exploration offers an opportunity to appreciate the intricate relationship between architecture, culture, and community embodied within this project.























