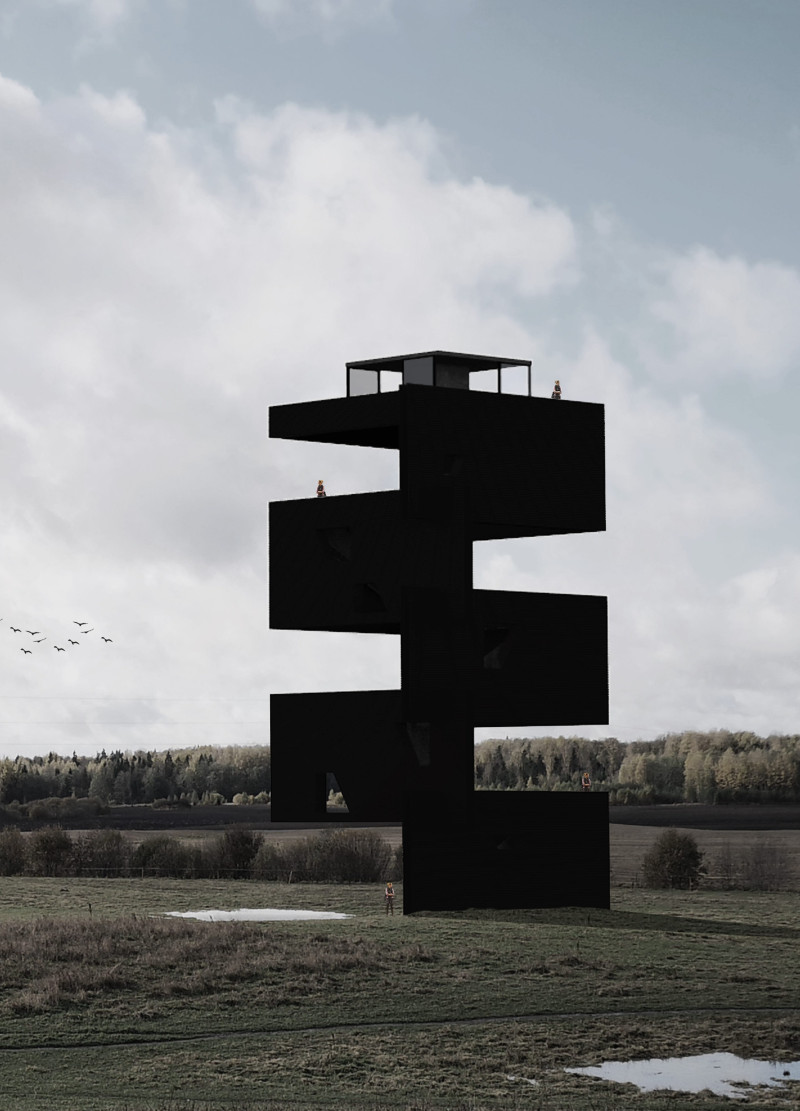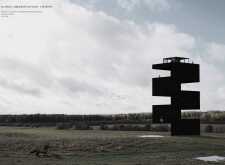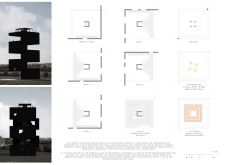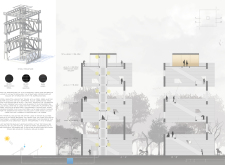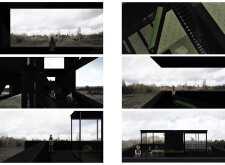5 key facts about this project
Constructed primarily of black corrugated steel and complemented by dark gray steel, the architecture reflects a minimalist aesthetic that resonates with the quietude of the landscape. The use of wood in select areas adds warmth to spaces that face outward, inviting natural elements into the visitor experience. The glass sections provide unobstructed views, anchoring the tower within its scenic backdrop while fostering a connection to the environment.
The architectural layout comprises five levels, culminating in a generously proportioned observation room at the top. This tiered structure allows for a gradual ascent, guiding visitors through a series of designed viewpoints. Each level features terraces and platforms that extend outward, promoting interaction with the expansive views of the biosphere. These carefully orchestrated spaces are both functional as observation points and serve as areas for contemplation, enhancing the overall visitor experience.
Moreover, the circulation within the tower is thoughtfully designed. The pathway spirals upward, ensuring that movement between levels is intuitive and accessible to users of varying abilities. The strategic placement of staircases and platforms enables seamless transitions while encouraging social interactions among visitors. This design fosters a sense of community, as individuals come together to share their observations and experiences of the natural surroundings.
A notable aspect of the Kurši Observation Tower is its commitment to sustainability. The architects have incorporated energy-efficient features, such as a natural heating system, which utilizes hot water radiant heating. This element demonstrates a forward-thinking approach to environmental responsibility, ensuring that the building operates harmoniously with the landscape. Additionally, the orientation of the structure has been carefully considered to maximize natural light and minimize energy consumption.
The overall design of the tower presents a unique expression of modern architectural language while paying homage to traditional forms found in the region. The fragmented volumetric design resembles a jigsaw puzzle, emerging organically from the earth. This deconstructed approach invites visitors to experience the building from multiple perspectives, encouraging dynamic exploration. The contrast of the dark materials against the vibrant greens of the biosphere creates a visually compelling scene, inviting curiosity and engagement.
The Kurši Observation Tower is ultimately a reflection of contemporary architectural thought, bridging functionality, sustainability, and aesthetic contemplation. It serves as an essential resource for those seeking a deeper connection with the surrounding natural environment. Visitors are encouraged to explore the architectural plans, sections, and designs to gain a comprehensive understanding of the thoughtful ideas that underpin this project. The design not only facilitates observation but also inspires appreciation for the ecological significance of the area, making it a valuable addition to the landscape of the North Vidzeme Biosphere Reserve.


