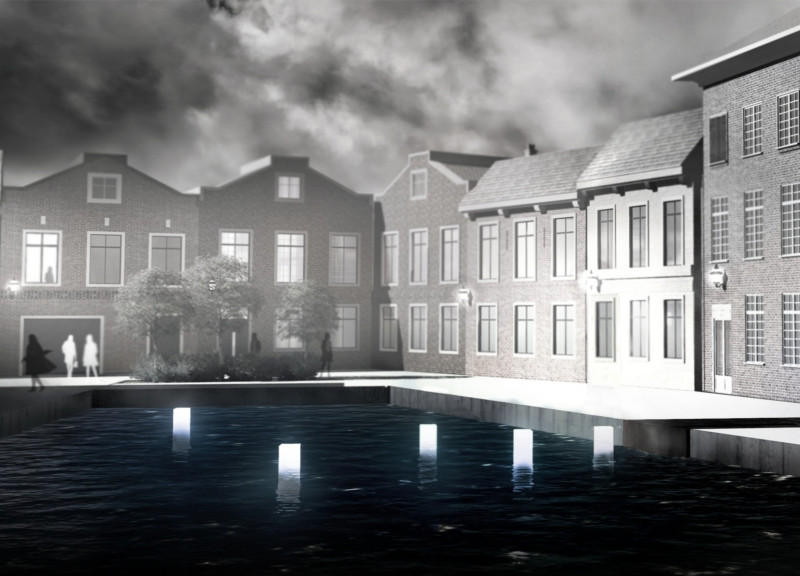5 key facts about this project
The architectural design incorporates various materials, including steel, concrete, glass, and brick, blending contemporary elements with the traditional architecture of the surrounding area. The steel poles, arranged in a dynamic geometric formation, represent burnt matches in a non-static configuration, inviting interpretation and reflection. This arrangement encourages visitor interaction, compelling individuals to navigate the space in meaningful ways.
The memorial features a central water basin that enhances the environment's sensory experience. The reflective quality of the water promotes introspection, and the sound of water serves to create a calming atmosphere, contributing to the memorial's overall intent. The use of light plays an essential role in shaping the memorial's character, with illuminated elements simulating the appearance of candles—further enhancing the concept of remembrance.
The project's unique approach lies in its strict abstraction and focus on symbolism rather than explicit representations. By using geometric forms to signify loss and resilience, the design fosters a deeper emotional connection with visitors. This architectural strategy distinguishes the "Burnt Out Matches" project from conventional memorials, which often rely on literal depictions.
The integration of local materials such as brick ensures that the memorial resonates with its historic context while allowing it to stand out as a contemporary tribute to memory and awareness. Attention to detail, from the layout of pathways to the choice of plants surrounding the site, contributes to a holistic experience that encourages contemplation and dialogue about social justice issues.
For those interested in exploring this project further, reviewing the architectural plans, sections, designs, and underlying architectural ideas will provide additional insights into its conceptual and practical dimensions.























