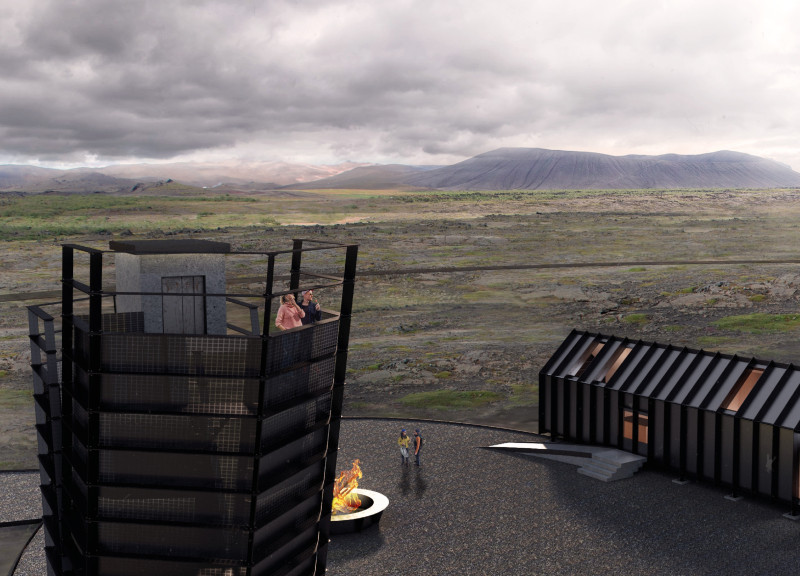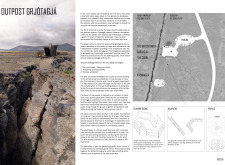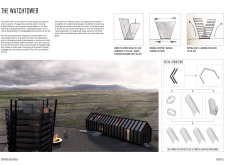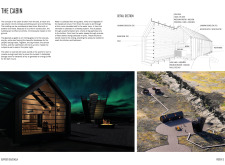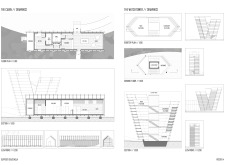5 key facts about this project
The project consists of several interconnected components, including a watchtower, multiple cabins for lodging, and communal spaces. These elements are designed not only for practicality but also to enhance the visitor experience, allowing for engagement with the striking geology and scenery. The watchtower provides elevated views, while the cabins are arranged to offer privacy and comfort. Together, these elements create an integrated environment that encourages exploration and social interaction.
Sustainability is a central theme in the design of Outpost Grjotagja. The project utilizes locally sourced materials, such as concrete and black steel, which have been selected for their durability and aesthetic compatibility with the rugged landscape. The use of anthracite gray steel sheet for cladding further enhances the project’s integration with its surroundings, creating a cohesive visual language. Additionally, solar panels and rainwater collection systems have been incorporated to minimize the ecological footprint and provide renewable energy to the facilities.
Unique Design Approaches
Outpost Grjotagja distinguishes itself through its strategic design initiatives aimed at reducing environmental impact and enhancing user interaction with the natural landscape. The architectural layout promotes modular configurations, allowing for flexibility in how spaces are used and experienced over time. This adaptability not only meets the evolving needs of visitors but also underscores a progressive approach to sustainable architecture.
The watchtower serves as a key architectural feature that emphasizes the site's geological significance. By providing various observation decks, it allows visitors to engage closely with the tectonic rift while minimizing disruption to the natural terrain. The gabled roofs of the cabins enhance functionality by facilitating water drainage and adding aesthetic value. Moreover, the open-plan design within the cabins fosters social interaction, contrasting with the secluded setting.
Spatial Configuration and Communal Aspects
The spatial arrangement of Outpost Grjotagja effectively balances private and communal functions. Pathways connect the watchtower and cabins, guiding visitors through natural and built spaces, while the central bonfire area promotes gathering and socializing. This design choice reflects an understanding of human behavior in outdoor environments and enhances the overall visitor experience.
Overall, Outpost Grjotagja exemplifies thoughtful architectural design that respects and incorporates its geological context. The project prioritizes sustainability, modular adaptability, and functional connectivity, creating an environment that both accommodates and encourages interaction with the natural world. For those interested in gaining deeper insights into the architectural plans, sections, designs, and ideas of this project, exploring its presentation will provide a comprehensive overview of its aspects and potential.


