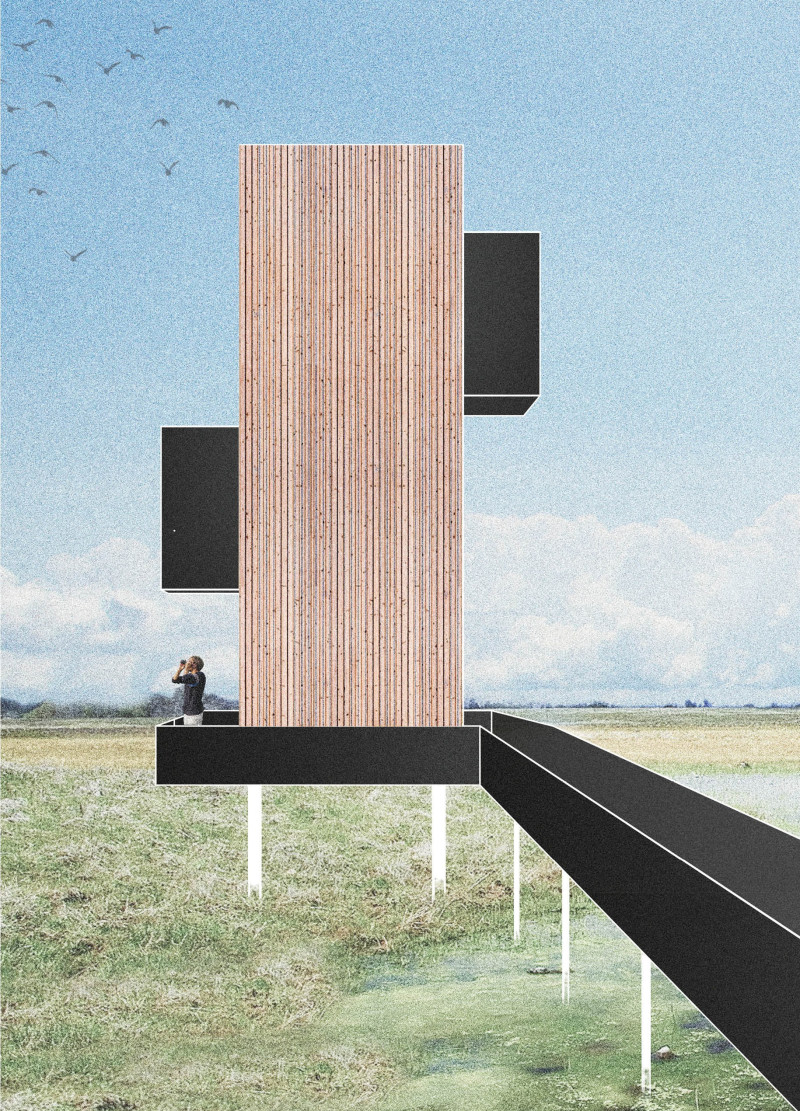5 key facts about this project
Unique Structural Design and Materials
The tower employs a series of tiered platforms that invite exploration at various heights, providing distinct vantage points for observing wildlife. The primary structure consists of fire-coated hollow structural steel (HSS), ensuring both durability and safety. The vertical elements are further complemented by weather-protection coated wood planks, which envelop the structure, providing warmth and texture. The integration of blackened steel panels adds a modern aesthetic that contrasts effectively with the organic materials.
The staircase, crafted from perforated steel, enables visitors to navigate the different levels while offering views of the surroundings. This design choice promotes a sense of lightness while maintaining structural integrity. A solid concrete footing supports the overall structure, ensuring stability in its elevated position above the wetlands.
Engagement with Nature
The Pape Bird Observation Tower focuses on fostering user interaction with the natural environment. Each level of the tower is positioned to frame views of the park, highlighting aspects of wildlife and landscape that may otherwise go unnoticed. This intentional design encourages a deeper connection between visitors and nature. By prioritizing an immersive experience, the design stands out among typical observation structures, which often lack such engagement with their environments.
The project also responds to its surroundings through its elevated design, minimizing disruption to the ecosystem of the wetlands. The architectural choices reflect a commitment to sustainability, promoting a balance between human activity and preservation of wildlife habitats.
Visitors are encouraged to explore the architectural plans, sections, and designs for further insights into the thoughtful approaches taken throughout the project. Understanding the detailed elements of the design, including the innovative use of materials and structural considerations, reveals the depth of thought invested in enhancing the bird-watching experience at Pape Nature Park.


























