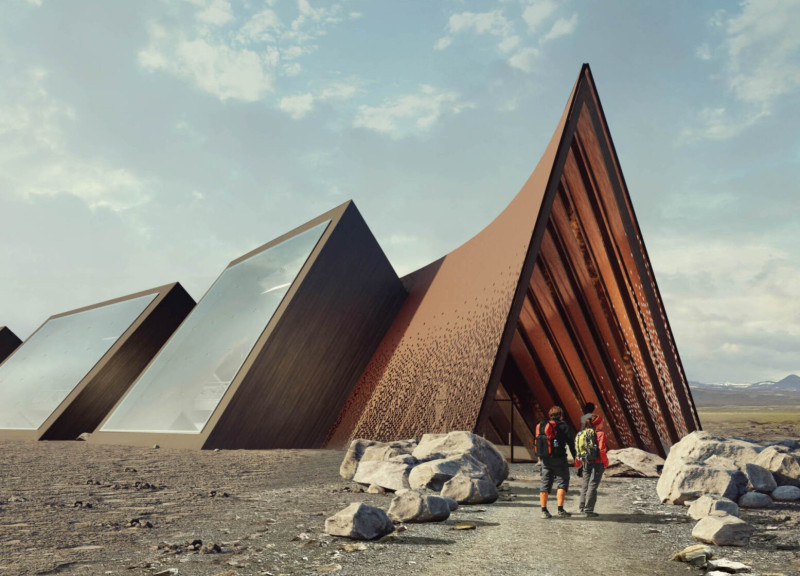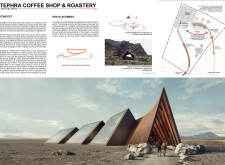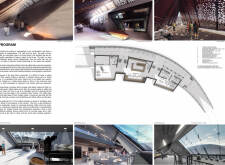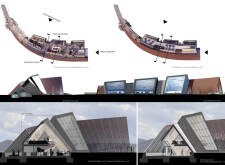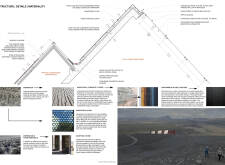5 key facts about this project
At its core, this architectural project embodies a dialogue between the built environment and the volcanic landscape. The design approach draws inspiration from the cone shape of Hverfjall, employing forms and materials that echo the natural scenery. The building’s silhouette mirrors the slopes of the volcano, establishing a visual connection with its highest point. This connection is not merely aesthetic; it encourages visitors to appreciate the surrounding beauty and the geological forces that shaped the land.
The accessibility of the Tephra Coffee Shop & Roastery is carefully considered in terms of its location along a primary trail frequented by hikers. This strategic selection enhances the shop’s role as a key waypoint for visitors, offering refreshments and a unique gathering space in an otherwise remote area. The functional areas within the shop include a brewing hall, roasting hall, cupping hall, and an entry information desk. Each space is designed to facilitate the coffee-making process, allowing for educational interactions with patrons interested in the various stages of coffee preparation from bean to cup.
A notable aspect of the architectural design is the emphasis on materiality, where locally sourced and sustainable materials play a vital role. The project incorporates textured board-formed concrete, Shou Sugi Ban wood, Corten steel, and expansive triple-glazed windows. This selective use of material reflects the environmental conditions of the site while ensuring energy efficiency and comfort for visitors. The concrete offers durability and stability, while the wood provides warmth and an organic touch that softens the overall design. Corten steel, with its earthy tones, blends seamlessly with the volcanic landscape, demonstrating an intentional design approach that prioritizes harmony between structure and site.
Inside, the layout of the coffee shop is open and airy, benefiting from ample natural light, which highlights the interior materials and creates an inviting atmosphere. The large windows are strategically placed to maximize views of the volcano, allowing patrons to feel connected to the landscape even from within. The flow between spaces is designed to promote a sense of community among visitors, encouraging social interactions over coffee while fostering an appreciation for the craft of coffee roasting and brewing.
The architectural strategies applied in the Tephra Coffee Shop & Roastery also include sustainable practices in construction and operation. By reusing materials from the site, the design minimizes waste and environmental impact, aligning with broader sustainability goals within architecture. The careful consideration of thermal comfort and energy efficiency further exemplifies the project’s commitment to sustainable design principles.
Ultimately, the Tephra Coffee Shop & Roastery extends beyond mere functionality; it serves as a bridge between nature and human engagement. It invites visitors to pause, reflect, and savor both the coffee and the stunning vistas of Hverfjall. The project exemplifies how architecture can thoughtfully respond to its environment while fulfilling the practical needs of its users. To explore the comprehensive architectural plans, sections, and detailed designs that influenced this project, readers are encouraged to delve deeper into the presentation, uncovering the myriad architectural ideas that shaped the Tephra Coffee Shop & Roastery.


