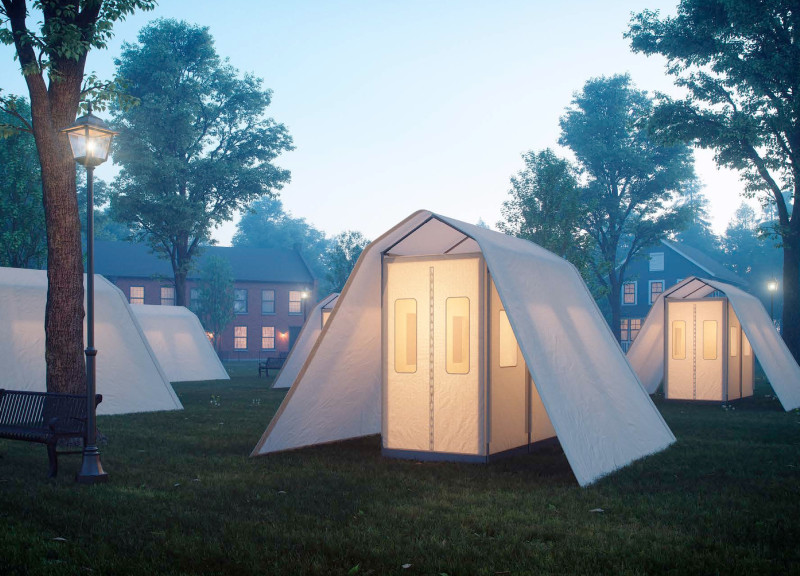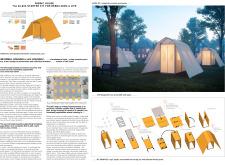5 key facts about this project
Functionally, the Fabric House serves as a modular living unit, capable of being constructed quickly and efficiently. The design incorporates a tent-like framework, allowing for versatility and ease of assembly. Lightweight materials, such as EMT conduit for the frame, ensure that the structure remains portable while maintaining necessary stability. Furthermore, the use of fire-resistant and weatherproof fabric for the outer covering enhances the safety and durability of these homes, providing protection against the elements.
Significant attention has been given to the interior environment as well. Insulated plywood panels are suggested for the inner partitions, contributing to comfort and thermal regulation. This choice of material not only enhances the living experience but also aligns with sustainability goals by promoting the use of renewable resources. Natural light is a critical aspect of the design, with strategically placed windows to create a sense of openness and connection to the outside. This relationship with natural light is essential for mental well-being, especially in transitional housing scenarios.
What sets the Fabric House apart is its emphasis on user agency. The project has been conceived with a clear understanding that potential occupants might need to assemble or even repair their homes. Clear assembly instructions facilitate this process, empowering individuals and minimizing reliance on external aid. This participatory aspect of design fosters a sense of ownership in residents, allowing them to actively engage in their living environment. Moreover, the adaptability of the design means that these houses can be moved or reconfigured as the occupants' needs change, a crucial feature in the context of homelessness, where stability can be an elusive goal.
The project also probes the essential relationship between architecture and community resources. By considering how these modular units could link with social services, health resources, and communal spaces, the Fabric House offers an integrated solution that encourages social cohesion and support. The design facilitates a sense of belonging, making it a viable option for individuals and families seeking a fresh start.
Exploring the architectural plans, sections, and diverse design elements of the Fabric House will provide deeper insights into how this project addresses housing inadequacies in urban settings. By considering the architectural ideas distilled within this design, readers can appreciate the nuanced ways in which thoughtful architecture can contribute to addressing societal challenges. The emphasis on materiality, functionality, and community engagement reflects a forward-thinking approach that reveals how architecture can serve as a catalyst for positive change. For those interested in discovering more about this innovative project, reviewing its architectural presentation will offer a comprehensive view of its design outcomes and aspirations.























