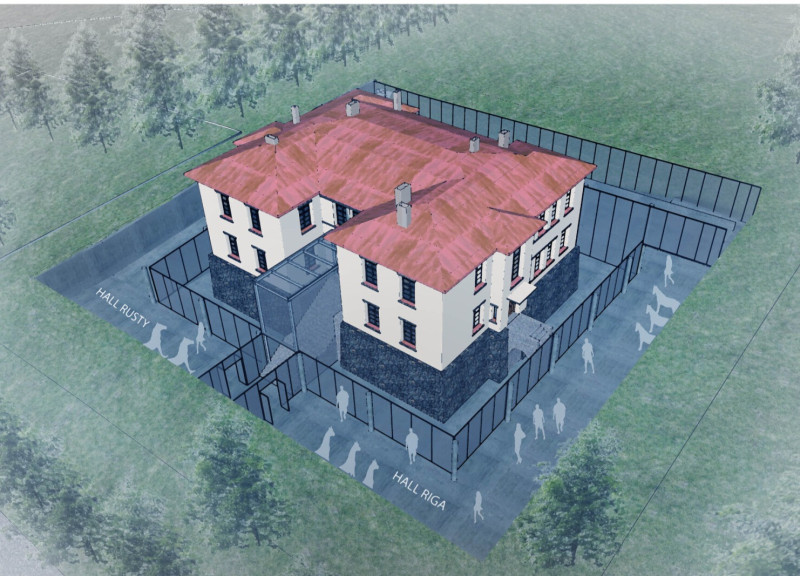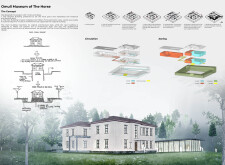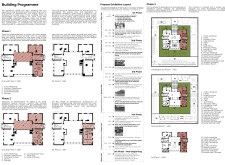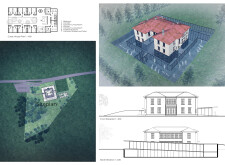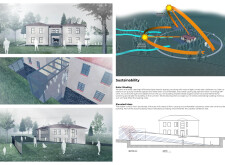5 key facts about this project
Functionally, the museum is designed to educate and immerse visitors in the cultural significance of horses throughout history. It accommodates various exhibitions and educational programs, ensuring that the rich narratives of equestrian arts and traditions are accessible to a diverse audience. The careful planning of the museum recognizes the importance of creating spaces that facilitate both learning and enjoyment, allowing visitors to reflect on the relationship between humans and horses over time.
Architectural detail plays a crucial role in this design. The original building retains its historical charm, characterized by features such as a pitched roof and symmetrical façades that echo traditional styles in the region. Positioned strategically, this structure serves as the anchor of the museum, symbolizing the enduring connection to heritage. Surrounding the museum, the landscape plants a sense of harmony within the site, offering green spaces that invite visitors to explore and engage with the environment.
The new underground structure delivers an innovative architectural solution that creatively addresses space limitations while minimizing impact on the historical narrative. With its open-plan design, the underground area provides flexibility in exhibition arrangements, accommodating diverse displays and installations. Large glass windows allow natural light to penetrate the interior, fostering a warm, inviting atmosphere that encourages exploration. This thoughtful design choice also preserves the surrounding views and natural landscape, maintaining a visual connection to the outdoor environment.
A notable aspect of the project is the integrative approach to zoning and circulation. The museum creates a logical flow throughout the space, distinguishing between public exhibition areas and private working spaces. The clear navigation paths ensure that visitors can easily access all areas while facilitating a seamless transition between the historical and modern sections of the museum. This attention to human experience reinforces the museum's commitment to visitor engagement, ensuring that each journey within the building is meaningful.
Materiality emerges as a key thematic element in the museum's architecture. The project incorporates local materials that enhance the cultural context and sustainability of its design. Brick, used in the original building, highlights its historical integrity, while the use of glass in the underground sections allows for modern expression and transparency. Concrete is employed for structural purposes, ensuring the longevity needed for contemporary museum functionality. The choice of wood in specific interior finishes brings in a tactile quality that softens the modern aesthetic, providing warmth and comfort to the exhibition spaces.
Ultimately, the Omuli Museum of The Horse stands out for its unique ability to merge heritage with contemporary architectural ideas. It presents a narrative that respects historical context while promoting modern museum practices. Visitors are invited to explore the deep connections between horses and human culture, facilitated by a well-considered design that enhances learning and interaction. By immersing visitors in this rich context, the project underscores the significance of both history and modernity in shaping cultural institutions.
For those interested in delving deeper into the project’s specifics, exploring the architectural plans, sections, designs, and ideas can provide further insights into the thoughtful considerations and creative solutions that define the Omuli Museum of The Horse.


