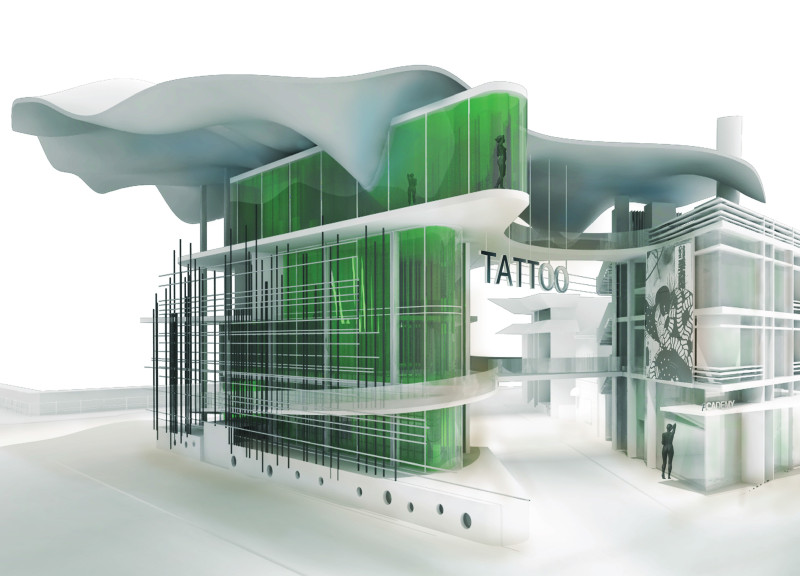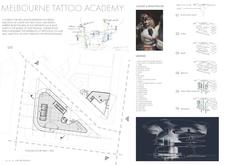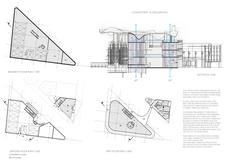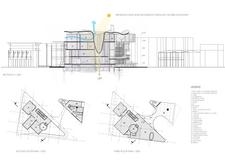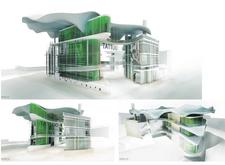5 key facts about this project
The function of the Melbourne Tattoo Academy is to serve as a comprehensive educational facility. It comprises a range of spaces designed for workshops, individual studios, communal areas, and administrative functions. A primary focus is on fostering an atmosphere that encourages learning and collaboration among students and faculty. The layout of the academy is meticulously crafted to facilitate fluid movement and interaction between different areas, ensuring that students can easily transition between theory and practice.
A key element of the design is its central light shaft, which floods the interior with natural light while also serving as a significant structural and aesthetic feature. This shaft symbolizes the 'injection' of creativity, akin to how tattoo ink is introduced to the skin. This metaphor is a central narrative throughout the architectural composition, reinforcing the connection between the built environment and the artistry of tattooing. The organic roof form that encapsulates the building further echoes this theme. Its flowing curves are reminiscent of the fluid nature of ink, creating a harmonious relationship between structure and concept.
The materiality of the Melbourne Tattoo Academy has been carefully selected to enhance its educational mission. Predominantly featuring glass, steel, and concrete, these materials contribute to a modern aesthetic while also ensuring durability and functionality. The extensive use of glazing allows for transparency and visibility, which not only connects the interior spaces with the external environment but also invites the community to engage with the academy. Steel is employed for its strength and flexibility, critical for creating the building's unique shapes, while concrete offers a sturdy foundation that can accommodate various spatial configurations.
What makes the design of the Melbourne Tattoo Academy particularly compelling is its thoughtful approach to integrating artistic principles into the architectural process. The emphasis on light, space, and organic forms creates an environment that is both conducive to learning and stimulating to the artistic process. The design has addressed the balance between public and private spaces effectively, providing students with secluded areas for focused practice alongside communal spaces that promote collaboration and discussion.
Moreover, the strategic placement of the central light shaft enhances energy efficiency, reducing the reliance on artificial lighting and promoting a sustainable approach to architecture. The building is designed not only to be functional but to be a part of the broader urban environment of Melbourne, contributing positively to the aesthetic and cultural fabric of the area.
For those interested in exploring the full potential of this architectural project, including its detailed architectural plans, sections, and design ideas, further investigation into the project presentation is encouraged. This exploration will offer deeper insights into the innovative approaches taken in the design of the Melbourne Tattoo Academy and how it serves as a model for educational spaces in the realm of art and craft. The project stands as an invitation to engage with the evolving narrative of tattoo culture through thoughtful design.


