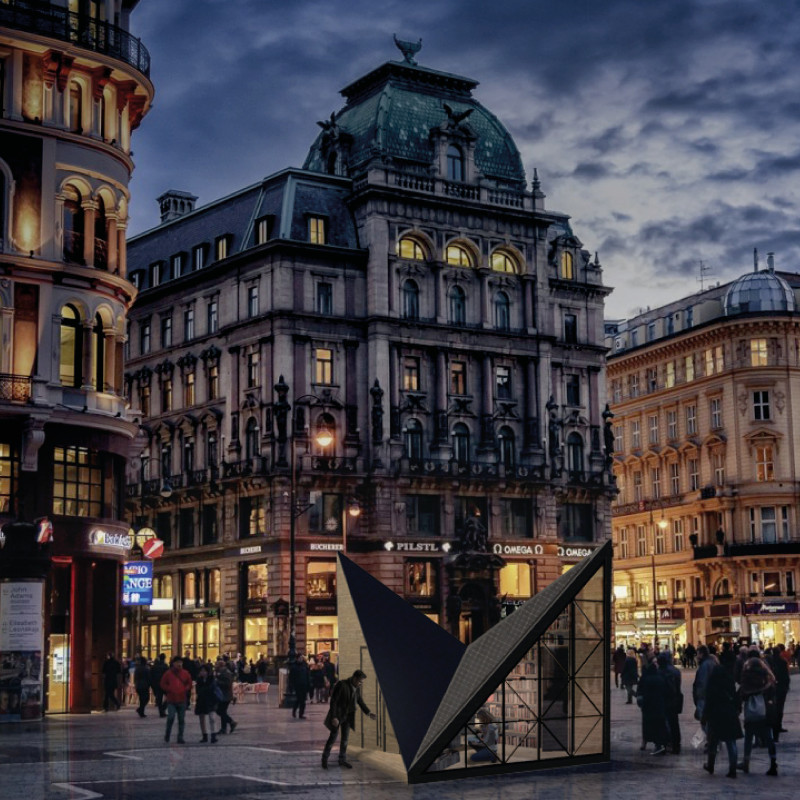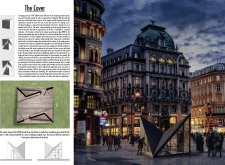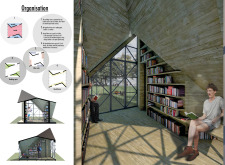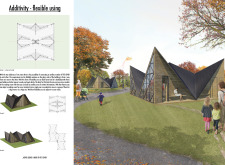5 key facts about this project
The main function of "The Cover" is to provide a welcoming space for individuals to read, learn, and interact with fellow enthusiasts of literature. As such, the design comprises two distinct rooms that offer a variety of atmospheres conducive to personal reflection and group gatherings. The strategic division of spaces reflects modern architectural practices focused on facilitating both solitude and community engagement, thereby catering to a diverse audience.
A noteworthy feature of the project is its emphasis on natural light, which penetrates the interior through expansive glass walls. These panels not only allow for visual connections with the outside world but also underscore the building's relationship with its surroundings, promoting a harmonious coexistence. The integration of timber and concrete as primary materials brings warmth and stability to the environment, reflecting sustainability in material selection while ensuring durability.
The design also incorporates slanted surfaces that enhance the structure’s overall visual dynamics while maximizing sunlight access. This attention to detail fosters an inviting atmosphere where individuals can immerse themselves in reading without the constraints of conventional library spaces. Flexible outdoor areas, thoughtfully arranged around the building, provide opportunities for informal gatherings and reading sessions al fresco, which enhances the user experience.
One of the unique design approaches of "The Cover" is its modularity, allowing for potential extensions or connections with additional units. This aspect of the project highlights an understanding of community dynamics and future adaptability, encouraging the creation of larger hubs for reading activities or events that can host various functions without compromising the initial intent of the design.
Furthermore, the project aligns with sustainable architectural practices by incorporating solar panels and natural ventilation systems. These elements highlight the commitment to energy efficiency and environmental responsibility, ensuring that the space can operate sustainably, reducing the reliance on artificial lighting and ventilation systems.
In summary, "The Cover" is an architectural endeavor that prioritizes the experience of its users while remaining conscious of environmental impacts. It serves as a model for contemporary public spaces dedicated to reading and learning, enriching the community through design that respects both nature and the architectural landscape. Readers interested in a comprehensive understanding of this project are encouraged to explore the architectural designs, architectural plans, and architectural sections to fully appreciate the thoughtful vision behind its creation.


























