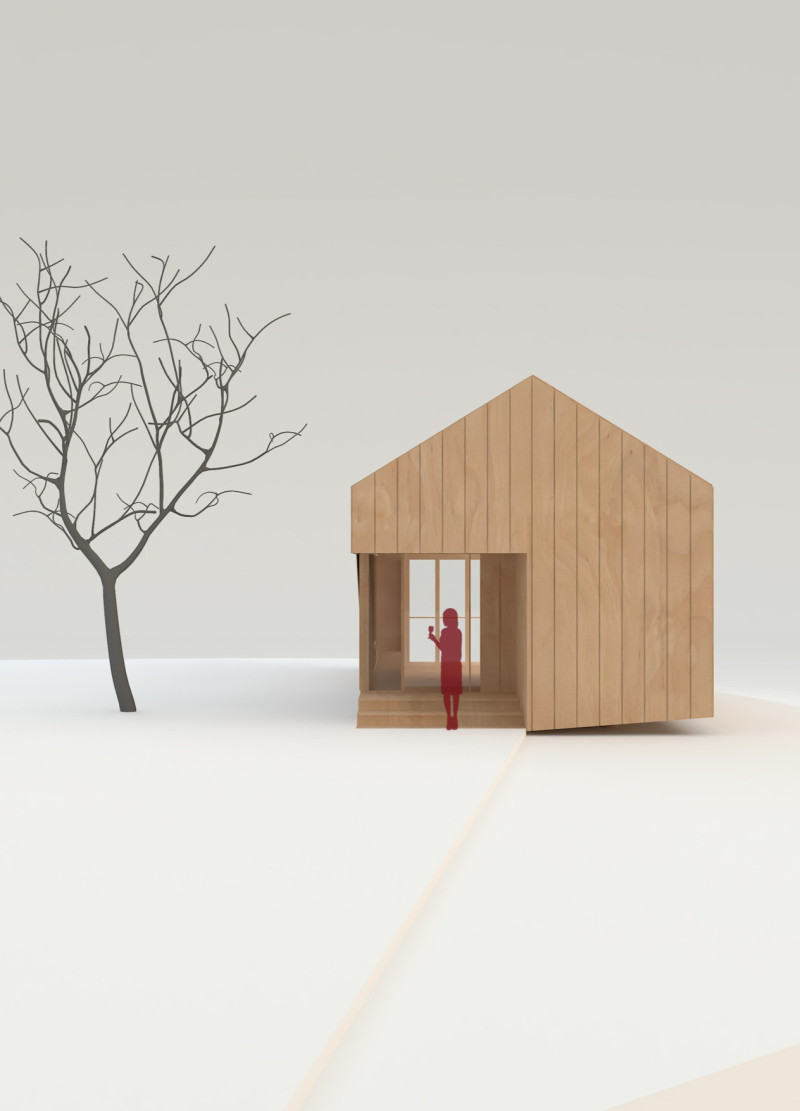5 key facts about this project
The SEN-ROOM represents a seamless interaction between architecture and nature, where the function of the building goes beyond mere aesthetic appeal. It serves as a dedicated space for wine enthusiasts to engage with the nuances of various wines, effectively bridging the gap between the products of the vineyard and the insight of the consumers. The emphasis on the sensory journey—encompassing sight, smell, and taste—reflects a well-considered approach that is rare in wine-related structures.
Key components of this architectural project include distinct zones specifically designed for each stage of the sensory experience. Upon entering, visitors are welcomed into a generous area that sets the tone for the tasting journey. The "Look Wine Area" is crafted to enhance visual engagement, where light plays a significant role in allowing individuals to assess the color and clarity of the wines on display. The natural light flowing into this space creates an inviting atmosphere and a beautiful context for visual exploration.
Moving further into the structure, the "Smell Stage" is carefully designed to heighten olfactory engagement. This aspect reinforces the importance of aroma in wine tasting, as patrons can focus exclusively on the scents released from the wines, enriching their overall experience. The architectural design encourages an experience that is at once immersive and contemplative.
The "Taste Stage" is where the sensory journey culminates. This zone is tailored for actual wine sampling, offering an intimate environment stripped of distractions. The layout fosters interaction and dialogue among visitors, facilitating discussion about flavor profiles and individual preferences. Large windows in this area provide organic views of the surrounding vineyards, grounding the experience in the landscape that produces the wines being tasted.
An important feature of the SEN-ROOM is the covered terrace, which not only expands the usable space but also offers breathtaking views of the vineyard. This outdoor component allows visitors to connect with nature, reinforcing the relationship between wine, the environment, and the sensory elements at play. It invites guests to relax and reflect on their tastings while soaking in the serene beauty of the surroundings.
Material choice in the SEN-ROOM is another significant consideration that informs the overall design. The combination of wood, glass, and steel establishes a dialogue between traditional and contemporary architectural vocabularies. Wood embodies warmth and reflects the regional architectural language, while glass ensures transparency and a connection to the outside, allowing natural light to permeate the interiors. Steel elements contribute structural integrity and a modern aesthetic, ensuring the design remains relevant and functional.
In approaching the design of the SEN-ROOM, the architects have employed unique design techniques that encourage interaction with various sensory experiences. The project's layout, materiality, and segmentation into distinct sensory zones collectively foster an environment where appreciation for wine can flourish. This thoughtful integration of architecture and craft ultimately enhances the visitor experience, making it memorable and engaging.
For those interested in exploring the nuances of this project further, visiting the project presentation can provide detailed insights into the architectural plans, sections, designs, and innovative ideas that shaped the SEN-ROOM.


























