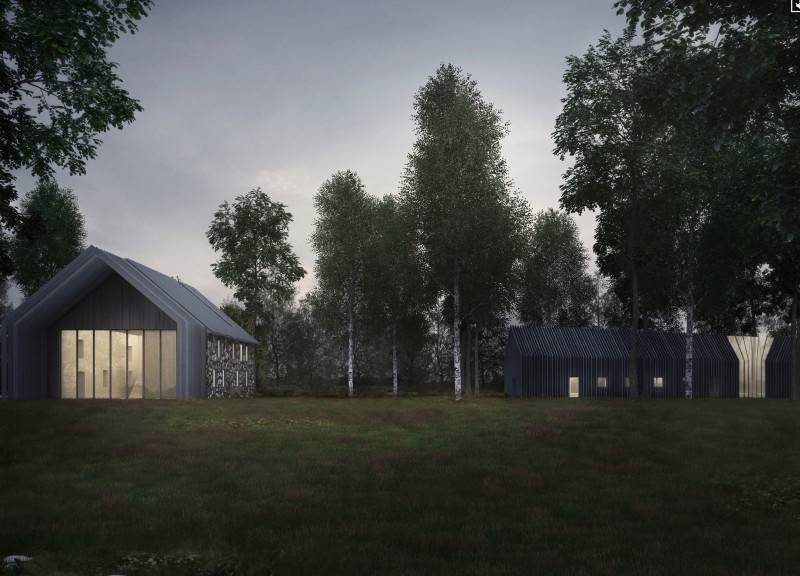5 key facts about this project
The primary representation of the Stone Barn Meditation Camp lies in its commitment to sustainability and local craftsmanship. It embodies a thoughtful approach to design that emphasizes ecological consciousness and respect for the surrounding environment. By utilizing locally sourced materials and traditional building methods, the project seeks to engage with the local community both in spirit and practice. The camp functions as a multi-faceted space, featuring areas designated for meditation, communal gatherings, and individual reflection. Its layout showcases a series of interconnected buildings, including a meditation barn, living quarters, dining facilities, and communal spaces, all thoughtfully arranged to encourage interaction while respecting individual privacy.
Key aspects of the project include its massing and orientation, which are carefully designed to blend seamlessly with the natural landscape. The primary structures are characterized by a simple yet effective form, featuring sloping roofs that not only resonate with traditional barn architecture but also facilitate environmental considerations, such as rainwater collection and solar energy utilization. The site planning takes into account the existing topography, with buildings positioned to maintain views of the surrounding scenery and enhance the overall user experience.
The material palette of the Stone Barn Meditation Camp is another fundamental aspect of its design. The project emphasizes the use of stone and timber, with stonework sourced from local quarries that preserves the historical context of the area. The timber cladding is local as well, reflecting the rich cultural heritage of Latvian architecture while contributing to the sustainability goals of the project. Large expanses of glass are incorporated into the design, particularly in the meditation barn, facilitating an abundance of natural light and creating a visual connection with nature. This interplay between solid and transparent elements serves to enhance the serenity of the space while inviting users to immerse themselves in their surroundings.
Unique design approaches are evident throughout the project, particularly in the consideration of how users will interact with the spaces. The thoughtful placement of communal gathering areas encourages social interaction among visitors, while the meditation spaces are designed to offer tranquility and privacy, suitable for deeper reflection. The architectural layout fosters a flow that respects both the collective experience and the need for solitude, catering to a diverse range of activities and preferences.
The emphasis on sustainability permeates through the design strategy, showcasing innovative practices designed to minimize ecological impact. The incorporation of solar panels on the roof serves as a testament to the commitment to renewable energy, while rainwater harvesting systems are engineered into the design to optimize resource use. The overall ambition of the project is not just to create functional spaces; it strives to be a model of sustainable architecture that resonates with its environment and community.
The Stone Barn Meditation Camp represents a forward-thinking approach to architecture that recognizes the importance of melding tradition with modern needs. Its thoughtful design not only meets the functional requirements of a meditation camp but also acts as a catalyst for community engagement and environmental stewardship. To gain deeper insights into the architectural plans, sections, and ideas that underpin this project, the reader is encouraged to explore the detailed presentation of this unique architectural endeavor.


























