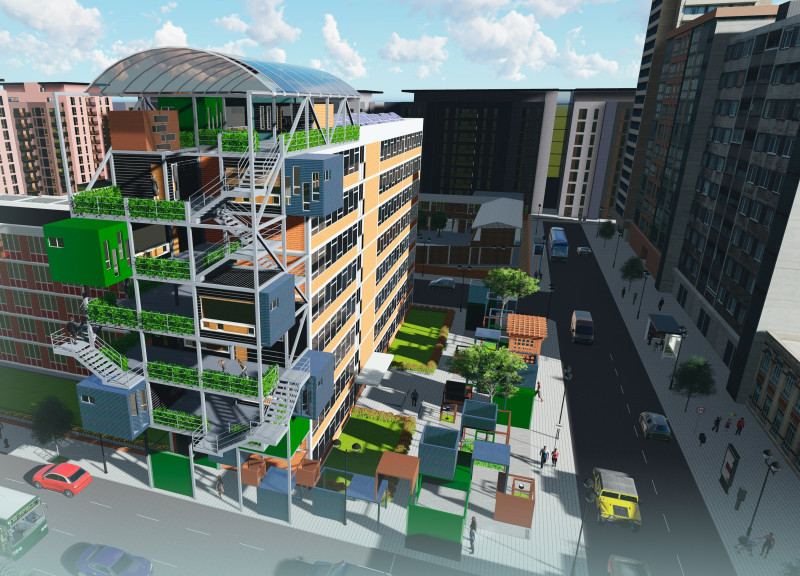5 key facts about this project
At its core, the BLOCK project embodies the principles of modular design, creating a series of flexible housing units that can cater to varying family sizes and lifestyle needs. The project’s structure is composed of prefabricated modules that can be assembled rapidly, allowing for a quicker response to housing shortages while minimizing disruption in the urban context. This design strategy plays an essential role in creating homes that are not just functional but are tailored to improve the quality of life for residents.
Significant features of the BLOCK project include its use of structural steel, which forms the backbone of each housing unit, providing durability and open spaces without compromising structural integrity. The incorporation of expansive glass panels enhances daylight penetration, fostering a bright and inviting atmosphere inside each unit. The thoughtful arrangement of these elements not only emphasizes the aesthetic appeal of the architecture but also enhances the functionality of the living spaces.
Sustainability is a pivotal focus of the BLOCK project, demonstrated through its use of green insulation panels that contribute to energy efficiency. These materials ensure sound insulation as well, creating a comfortable living environment. The integration of solar panels on the roofs further amplifies the project's sustainability efforts, allowing residents to harness renewable energy and reduce their environmental footprint. Additionally, rainwater harvesting systems are strategically integrated into the architecture, promoting responsible water use and conservation.
A key aspect of the BLOCK project is its insistence on community and connectivity. Public spaces, communal gardens, and shared facilities are woven throughout the design, encouraging interaction among residents. The layout supports a lively community atmosphere, where neighbors can build relationships, engage in outdoor activities, and participate in shared experiences. This design approach highlights the significance of social well-being as an essential component of urban living.
Architectural details such as open circulation systems and vibrant interaction zones enhance the user experience, allowing for safe and pleasant movements throughout the complex. The architectural plans have been carefully designed to include a variety of housing types, ensuring that the needs of different households are met. This commitment to diversity in housing options allows for a broader spectrum of residents, fostering inclusivity within the community.
The BLOCK project stands out in its intelligent blend of form and function, addressing practical living needs while simultaneously enhancing the urban landscape. It challenges traditional housing development by prioritizing modularity, sustainability, and community engagement, presenting a holistic vision for future urban architecture. The innovative approaches noted within the design set a precedent for how housing solutions can evolve in response to contemporary challenges.
For readers interested in a more comprehensive understanding of the BLOCK project, further exploration of the architectural designs, plans, and sections will provide valuable insights into its thoughtful approach and execution. This exploration will reveal the underlying architectural ideas and design philosophies that shape this noteworthy project.


























