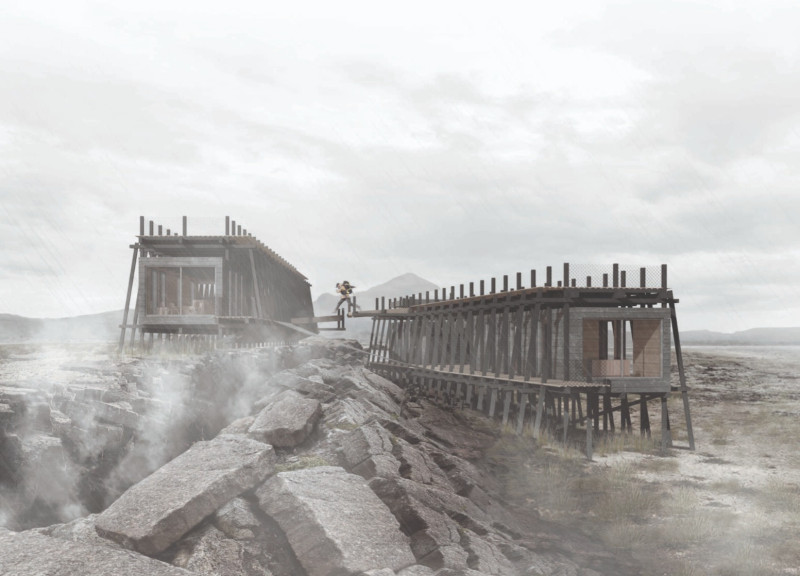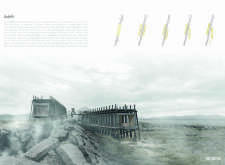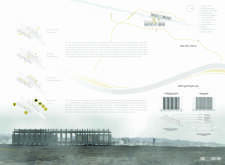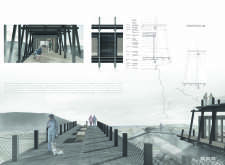5 key facts about this project
Functionally, "Adrift" serves as an educational and experiential space designed to engage visitors with the surrounding geological phenomena. The western structure accommodates necessary amenities such as restrooms and a visitor center. Meanwhile, the eastern structure focuses on visitor engagement, featuring observation decks, rest areas, and storage, enhancing the overall experience of the site. The integration of thermal and photovoltaic systems also underscores the project's commitment to sustainability.
Unique Design Approaches and Materiality
One of the distinguishing features of "Adrift" is its thoughtful material palette. Local spruce timber is utilized for structural framing and flooring, promoting harmony with the environment. Glass elements foster transparency and allow visitors to engage with expansive views of the volcanic landscape, reinforcing the connection between the built environment and natural extremes. A steel framework supports the structures while offering flexibility in design, reflective of the geological context.
Strategic elevation of the buildings enhances panoramic views, inviting visitors to appreciate the surrounding landscape. Outdoor spaces, including patios and navigational pathways, encourage exploration and interaction with the environment. The layout promotes circulation and minimizes ecological impact, with thoughtfully placed paths guiding visitors while preserving the integrity of existing geological formations.
Geometric Configuration and Structural Innovation
The project's geometric configuration serves both aesthetic and functional purposes. The two structures align along a path that metaphorically represents the geological divide, creating a dialogue between separation and connection. Elevating the buildings subtly draws attention to the tectonic relationship, with carefully designed angles enabling optimal viewing opportunities.
Incorporating sustainable building practices, "Adrift" emphasizes energy efficiency through the integration of geothermal systems. This approach not only reduces the operational footprint of the buildings but also aligns with the natural geothermal activity characteristic of the site. Each design element contributes to a cohesive architectural narrative that is both innovative and contextually relevant.
For further insights into the "Adrift" project, including detailed architectural plans, sections, and designs, consider exploring the comprehensive project presentation. This resource will provide a more in-depth understanding of the architectural ideas and unique aspects that define this engaging built environment.


























