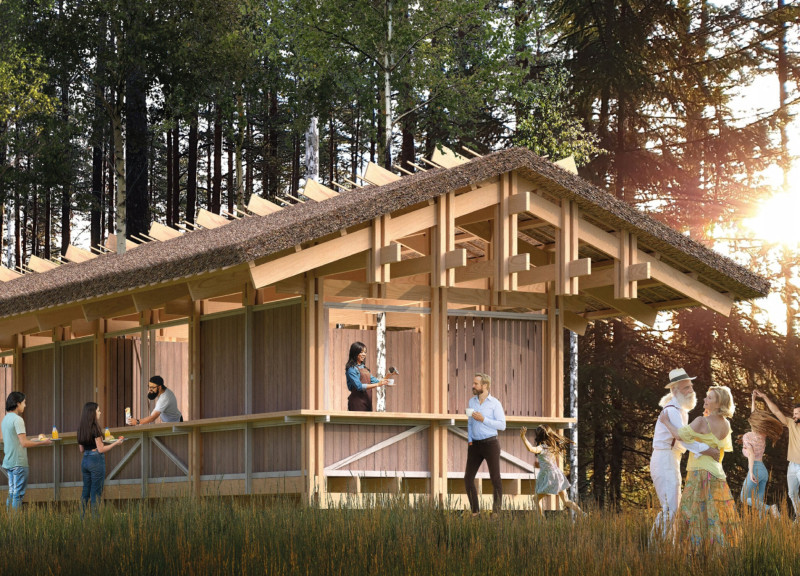5 key facts about this project
The architecture of the Culinary Commons comprises a series of interconnected modules that accommodate various culinary activities. These modules include dedicated areas for cooking, preparing, and enjoying food, ensuring that the space is versatile and adaptable for different events and activities. The design acknowledges the need for both private and communal spaces, providing areas where chefs can work closely with ingredients while also allowing room for social interaction among visitors.
A notable feature of the project is its use of materials. Softwood timber forms the structural backbone of the building, offering strength and durability while maintaining a lightweight character. The choice of grass rolls for thatching exemplifies an innovative approach to materiality, not only enhancing the aesthetic appeal but also contributing to insulation and energy efficiency. Plywood is used prominently throughout the modules, showcasing a commitment to both functionality and design flexibility. The concrete foundation ensures stability, grounding the structure in its forested setting and establishing a firm base for the entire project.
The roof design is a critical aspect of the architectural language, characterized by its sloping form and expansive overhangs. This design not only enhances the visual connection to the landscape but also serves practical purposes such as effective rainwater management and natural ventilation. Natural light floods the interior spaces through strategically placed openings, creating a dynamic interplay of light and shadow that enhances the overall ambiance.
Landscaping plays an integral role in the project, with careful consideration given to the preservation of existing flora. The layout encourages a seamless integration of built and natural environments, allowing the culinary experience to extend beyond the confines of the structure. Gravel pathways are employed to connect different areas, providing durable and low-maintenance access while complementing the surrounding nature.
One unique design approach of the Sansusī Forest Culinary Commons is its emphasis on biophilic design principles, which seek to reinforce the relationship between occupants and their surroundings. By prioritizing outdoor cooking and dining spaces, the project creates opportunities for visitors to engage deeply with the forest environment. This connection fosters a sense of peace and tranquility, enhancing the overall dining and culinary experience.
The architectural design addresses current trends in community-focused spaces, emphasizing the importance of interaction and collaboration in culinary practices. The project embodies a forward-thinking attitude toward food culture, fostering a greater awareness of sustainability, locality, and the joy of communal dining.
For those looking to explore this architectural project in more detail, a review of the architectural plans, sections, and designs will reveal the depth of thought and consideration that has gone into every aspect of the Culinary Commons. This project serves as a model for how architecture can harmonize with nature while nurturing community connections, providing a welcoming space for all who enter. Engaging with the project presentation will offer further insights into the innovative ideas and practical applications behind this notable design.


























