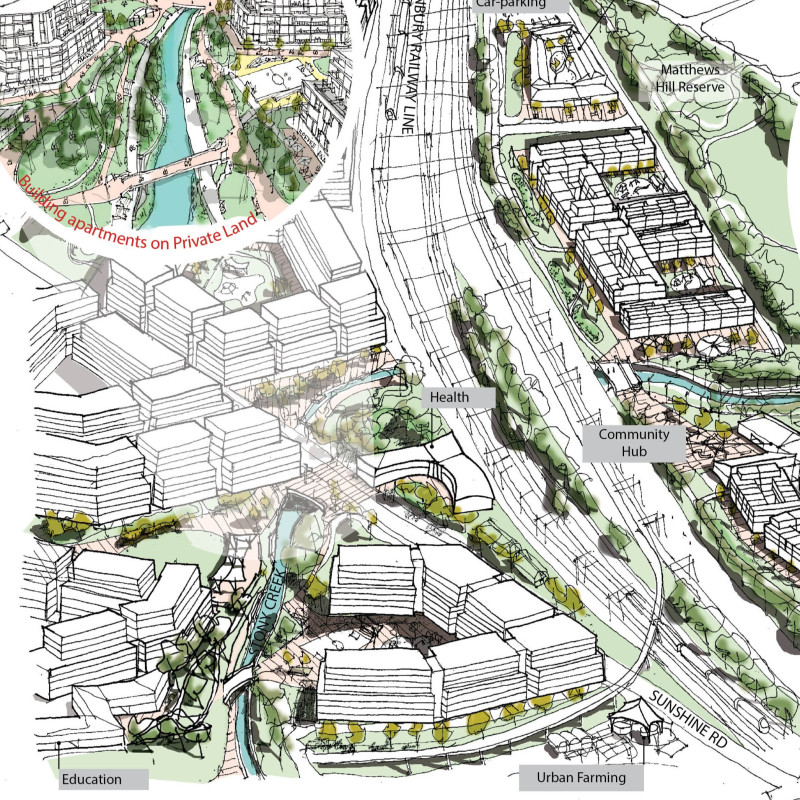5 key facts about this project
The project’s design represents a holistic vision where affordability and sustainability are at the forefront. It functions not only as a residential development but also as a catalyst for community development. The deliberate arrangement of housing units alongside communal areas exemplifies the emphasis on building a cohesive neighborhood. This integration encourages residents to connect and collaborate, fostering a sense of belonging which is crucial in urban living.
Key components of the "Staying Grounded" project include a careful selection of materials and innovative design solutions. The use of reinforced concrete provides structural integrity while allowing for the creation of open, flexible spaces. Wood is incorporated to soften the industrial feel, lending warmth to the interiors and exteriors. Large expanses of glass are intentionally included to promote natural light, thereby enhancing the well-being of residents and reducing reliance on artificial lighting. Steel elements not only provide strength but also allow for a modern aesthetic that fits seamlessly within the urban fabric.
The spatial organization of the project is particularly noteworthy. Housing units are strategically arranged to promote accessibility to communal spaces—parks, recreational areas, and educational facilities—ensuring that every resident can enjoy the benefits of shared amenities. This thoughtful layout emphasizes the concept of mixed-use living, where residents can easily transition between home, work, and leisure activities.
A defining feature of the project lies in its commitment to sustainability, incorporating landscape architecture in tandem with urban design principles. Elements such as rainwater harvesting systems, solar panels, and green roofs are embedded within the design, enhancing the environmental performance of the buildings. Additionally, designated areas for urban farming offer residents the opportunity to engage in food production, promoting both sustainability and community interaction.
The project also pioneers a unique model of community ownership that embraces a shared governance approach. By involving residents in the management of the property through a community trust model, the design empowers individuals, allowing them to have a stake in their living environment. This model not only encourages care and maintenance of the properties but also fosters a culture of belonging and responsibility among residents.
Through its architectural plans, sections, and overall design, the "Staying Grounded" project illustrates an intentional and pragmatic approach to urban living that prioritizes the well-being of its residents. The project demonstrates that affordable housing can be designed without compromising on quality or community spirit. Unique design approaches like integrating sustainable practices and promoting community involvement set this project apart, representing a significant step forward in architecture aimed at enhancing urban life.
For a more in-depth understanding of this innovative project, readers are invited to explore the architectural designs, sections, and ideas that underscore its vision. Such insights will provide a comprehensive view of how architecture can effectively respond to the critical challenges of contemporary urban living.























