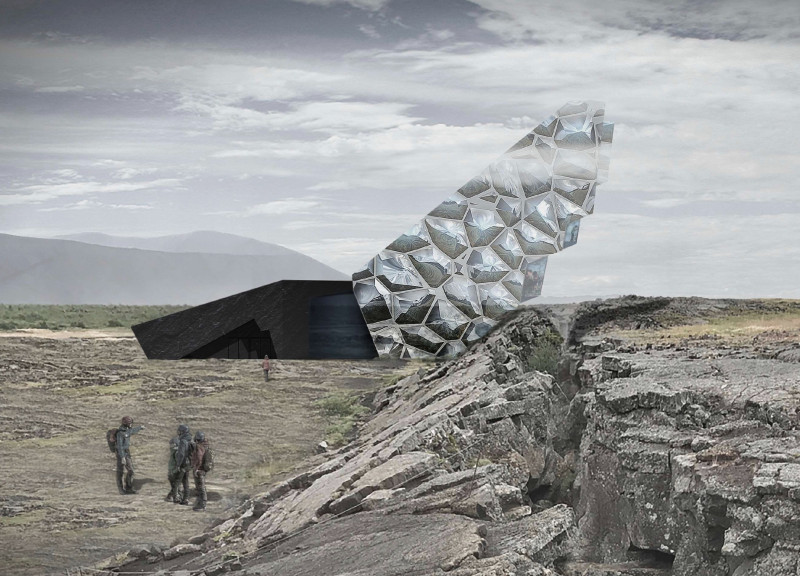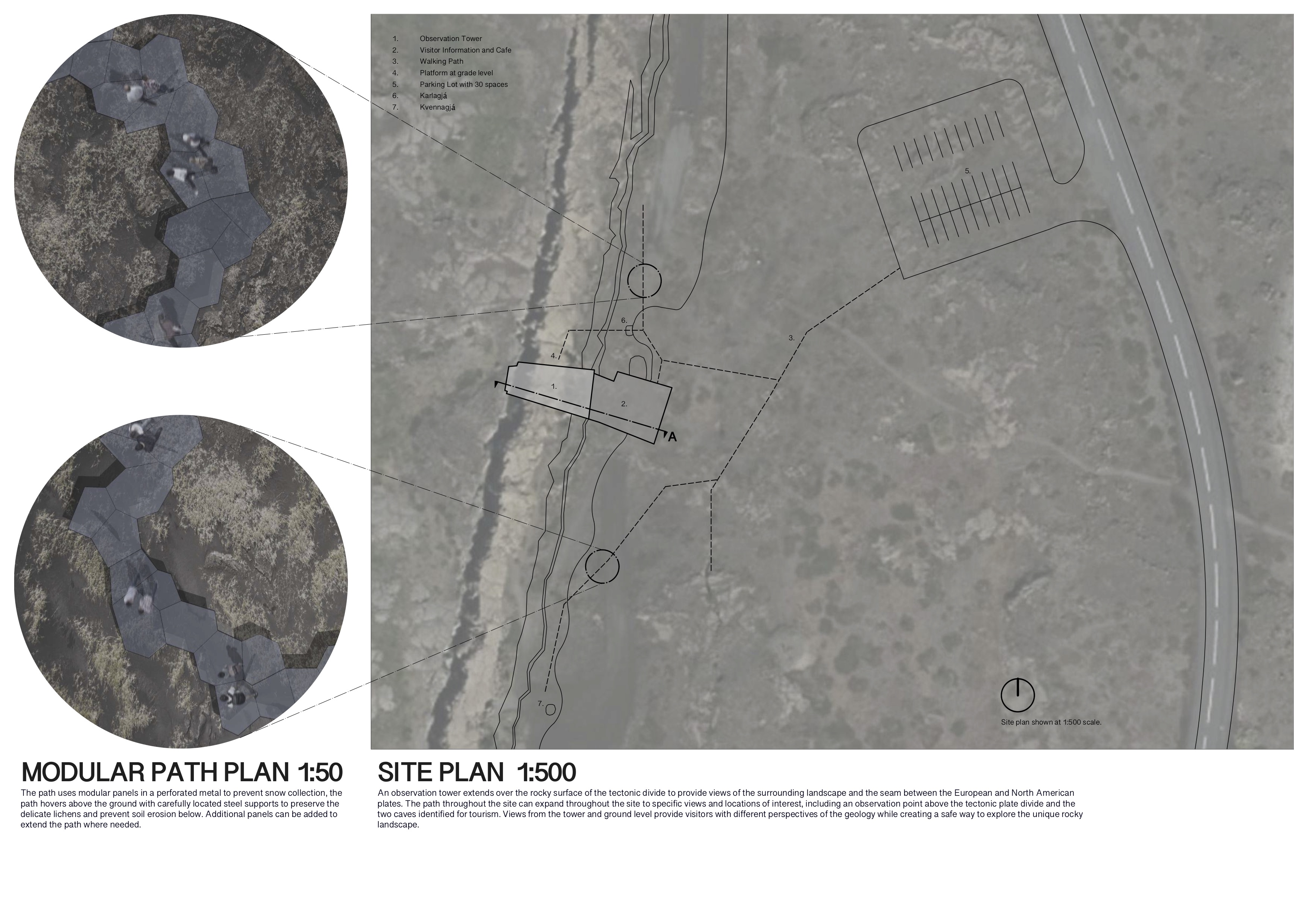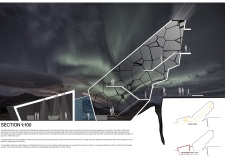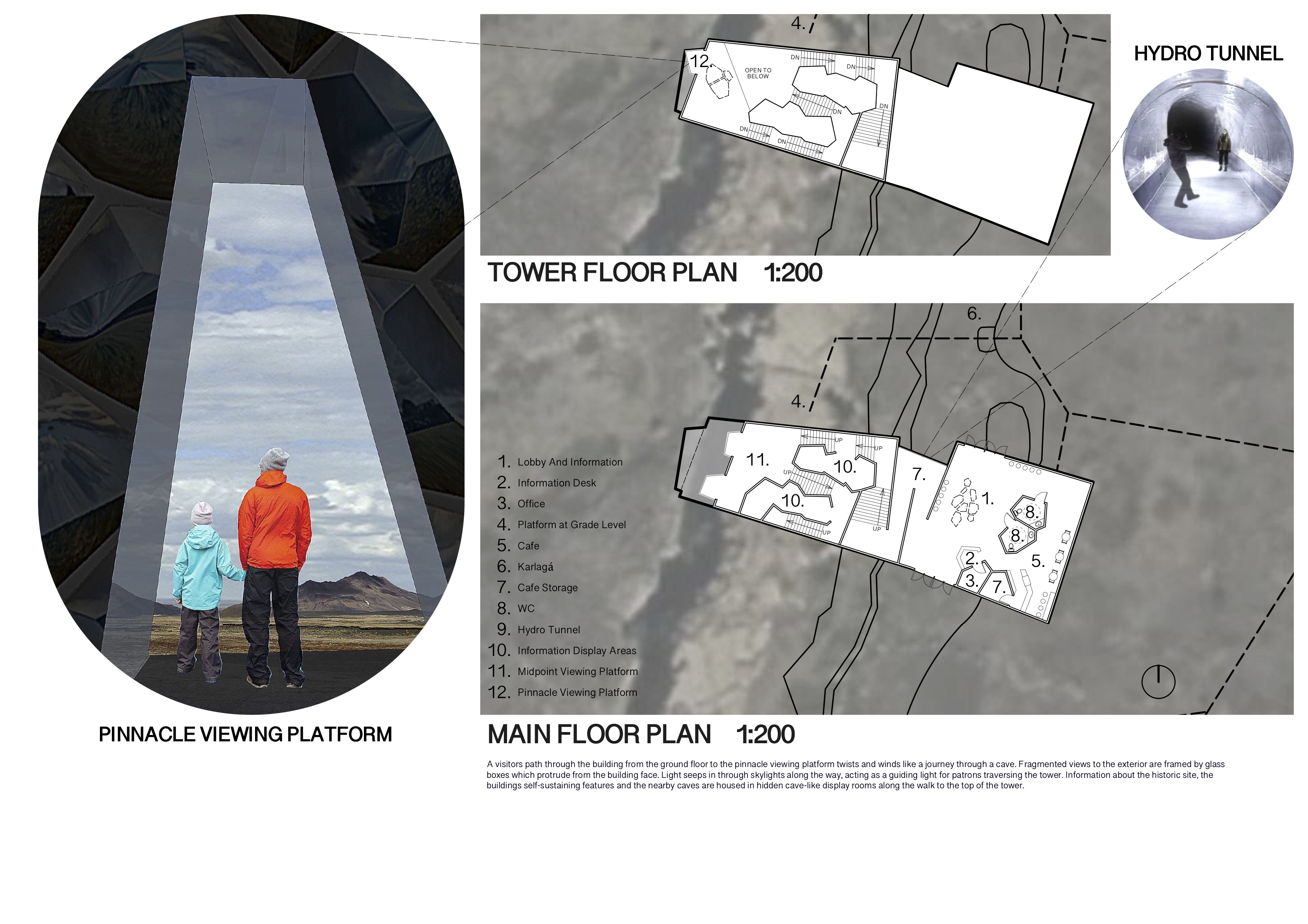5 key facts about this project
The layout encourages visitors to engage with the environment through a carefully structured sequence of spaces, leading from darker, cave-like areas into brighter, open observation platforms. This spatial transition symbolizes the journey from obscurity to enlightenment, mirroring the human experience of discovery. The design incorporates both natural and engineered elements to enhance visitor interaction with the landscape while promoting environmental sustainability.
Creative Integration of Natural and Constructed Elements
One of the unique aspects of "Treasure Seeker" is its innovative use of a reflective metal façade that blends into the surrounding landscape, minimizing visual impact while engaging with the site's tectonic characteristics. Modular hexagonal panels form the visitor pathways and observation decks, enhancing the functional and aesthetic relationship with the geological setting. The design also incorporates glass skylights, strategically placed to allow natural light penetration and visual connections to the outside, creating a dynamic interplay between internal spaces and the external environment.
Furthermore, the project includes geothermal heating systems, directly linking the architecture to the natural geothermal processes of the area. This incorporation of renewable energy aligns with contemporary sustainability goals, demonstrating a commitment to ecological responsibility without compromising visitor comfort.
Interactive Learning through Spatial Design
The facility features an observation tower that serves as a key focal point, offering panoramic views that contextualize the geological features of the site. Additionally, the visitor center acts as an educational resource with display areas, cafés, and information stations designed to facilitate the learning experience. The layout encourages exploration through varied spatial configurations, allowing users to navigate the facility while engaging with informative exhibits related to geological processes.
The hydro tunnel within the facility exemplifies the project’s focus on interactive learning. By incorporating visible geothermal elements, visitors gain insight into the energy transformations happening beneath them. This educational approach reinforces the project's overarching narrative, reflecting the intricacies of the earth's geological systems while fostering a connection between visitors and the environment.
To gain deeper insights into the architectural design, visitors are encouraged to explore the project presentation further. Review the architectural plans, architectural sections, and architectural ideas to fully appreciate the intricate details and innovative concepts that define "Treasure Seeker."


























