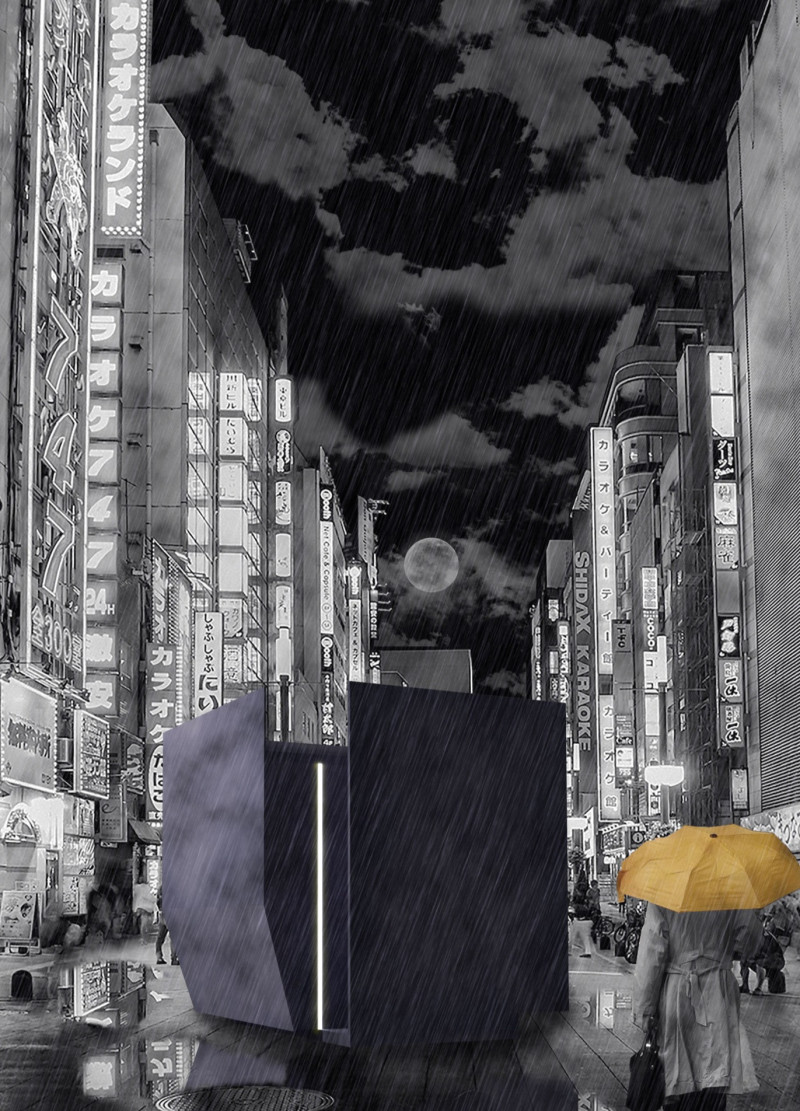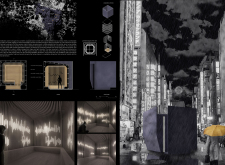5 key facts about this project
The design emphasizes a cube-like geometric form, constructed primarily with recycled materials, aligning with contemporary trends in eco-friendly architecture. This choice of materials not only reduces environmental impact but also contributes to a warm, organic interior atmosphere. The cabin is equipped with advanced LED wall systems that adapt to the user’s presence, further enhancing the sensory experience by integrating light as a therapeutic element.
Unique Design Approaches
The project's most distinguishing feature is its thoughtful interaction with the city context, allowing it to act as a visual and experiential contrast to the urban landscape. This architectural choice presents the cabin as a beacon of calm, inviting individuals to step away from their hectic surroundings. The use of wooden slats along interior walls serves a practical purpose by improving acoustics while also creating a natural aesthetic that aligns with the meditation theme.
Moreover, the sectional layouts suggest versatility in seating arrangements, accommodating both solo meditation and group activities. The curved corners of the walls foster a sense of safety and enclosure, crucial for facilitating a meditative atmosphere. The integration of dynamic lighting systems further sets this cabin apart from traditional meditation spaces, promoting user interaction through adaptable environmental cues.
Spatial Relationships and Environment
The spatial organization within the meditation cabin places a strong emphasis on user experience. The interior is designed to offer an expansive sense of space despite its compact size, allowing users to engage deeply with their meditation practice. The visual connection between the structure and its urban backdrop prompts users to reflect on the contrast between their inner tranquility and the external chaos.
The architectural plans illustrate a methodical approach to design, where every element has been considered for its impact on the overall experience. The balance between interior comfort and exterior presence solidifies the cabin's role as a retreat in an urban setting, making it a relevant architectural response to contemporary urbanization.
For more insights into the architectural concepts, plans, and sections that shape this meditation cabin, the reader is encouraged to explore the detailed project presentation. This will provide a comprehensive view of the architectural ideas and strategies employed in creating this unique space for contemplation.























