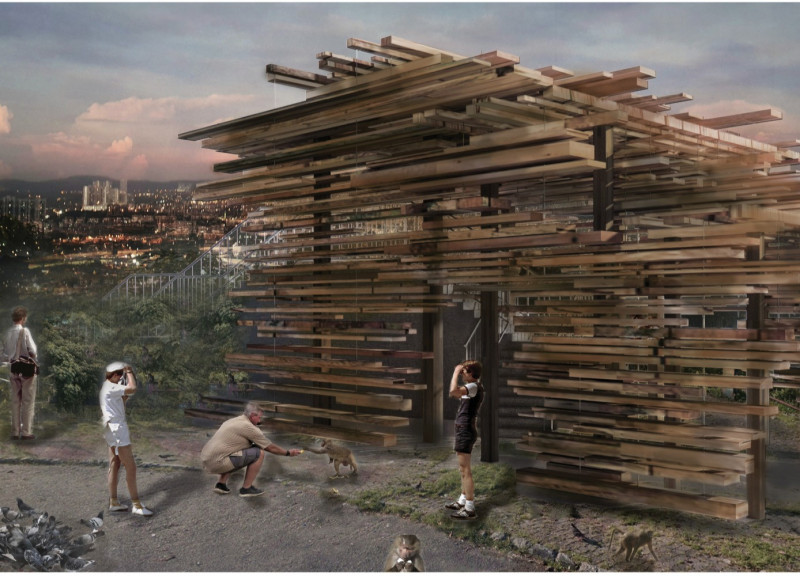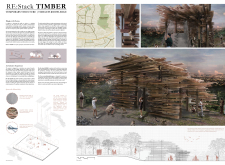5 key facts about this project
The design incorporates an assembly of stacked timber elements, providing not only structural integrity but also a visually appealing façade that responds dynamically to light and environmental conditions. This approach fosters an immersive atmosphere, encouraging users to connect with the surrounding landscape and one another.
Unique Design Approaches
The project distinguishes itself through its focus on inclusivity and adaptability. The open-plan design allows for various activities and experiences within the structure, accommodating diverse user needs, from family gatherings to educational workshops. This multifunctionality enhances the building's relevance within the community, making it a versatile space.
Additionally, the architectural form emphasizes biophilic design principles, which promote a strong connection between occupants and nature. The use of recycled materials further reinforces the commitment to sustainability, minimizing the carbon footprint of the project. The integration of threaded rods for structural reinforcement exemplifies both innovative engineering and aesthetic refinement, ensuring a balance between functionality and design.
Architectural Details
The architectural plans reflect a keen understanding of site context and materiality. The utilization of concrete footings provides stability while minimizing ecological disruption. The overall layout capitalizes on natural light and views, creating spaces that feel open and inviting.
Attention to detail is evident in the strategic placement of windows and openings, which not only enhance ventilation but also foster an ongoing dialogue between the interior and exterior environments. The thoughtful integration of educational components, such as interpretive signage about local ecosystems, further enriches the user experience.
Readers interested in exploring this project in detail are encouraged to review the architectural plans, sections, and design elements to gain a deeper understanding of how the **RE:Stack TIMBER** functions as both a physical structure and a catalyst for community interaction and environmental education. Further insights into its architectural ideas will illuminate the thoughtful considerations that shaped this project.























