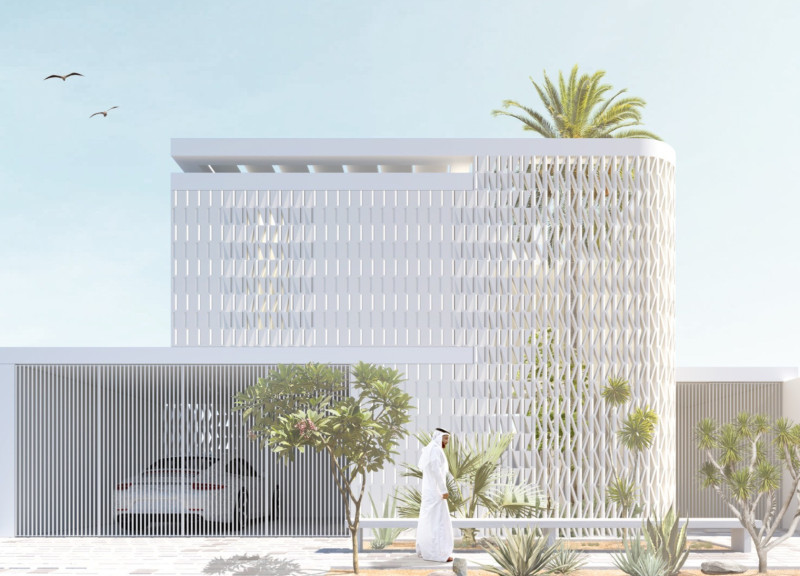5 key facts about this project
The architectural design of the Eco-Center relies heavily on the principles of biophilic design, which emphasizes the human connection to nature. This is evident in the structure’s open and flowing layout that encourages interaction among users while also creating an inviting atmosphere. Natural light plays a fundamental role in the project; large windows and strategically placed skylights provide abundant daylight, which reduces the need for artificial lighting. This consideration for natural light not only enhances the ambiance inside but also contributes to the building’s energy efficiency.
Materials have been selected based on their sustainability and suitability for the project’s goals, showcasing a commitment to environmental stewardship. The use of reclaimed wood adds warmth and a sense of history, while bamboo flooring serves as a renewable resource, combining beauty with practicality. Low-VOC paint is used throughout, ensuring that the indoor air quality remains healthy for all users. The triple-glazed windows offer strong thermal performance, reflecting a deep consideration for energy conservation. Moreover, the incorporation of a green roof not only enhances insulation but also supports local biodiversity and mitigates stormwater runoff.
Distinctive architectural elements reinforce the project's mission. The open-plan layout facilitates collaboration and interaction, mirroring the interconnectedness of ecosystems. Outdoor spaces, including patios and terraces, blur the boundary between interior and exterior, allowing visitors to experience nature firsthand and encouraging a deeper appreciation for the environment. This seamless connection is further supported by thoughtful landscaping, which incorporates native plant species that thrive in the local climate and promote ecological harmony.
One of the more innovative aspects of the Eco-Center is its energy-generating systems. Photovoltaic panels have been integrated into the design, providing a substantial portion of the building’s energy needs and exemplifying a proactive stance on renewable energy. This feature not only contributes to the center's self-sufficiency but also serves as a practical demonstration of clean energy technologies for the community. Additionally, the project integrates systems for rainwater harvesting and composting, emphasizing a comprehensive approach to resource management.
The Eco-Center at Green Valley is more than just a building; it is a statement of intention and a platform for exploring sustainable living. Its design stimulates discussions around ecology and conservation, equipping visitors with knowledge and skills to implement sustainable practices in their daily lives. By positioning itself at the intersection of education and environmental action, the Eco-Center invites the community to partake in a larger narrative about humanity's role in preserving the planet.
For those interested in delving deeper into the architectural aspects of this project, including architectural plans, sections, and designs, exploring the detailed presentation of the Eco-Center can provide greater insights into its thoughtful design ideas and practical applications. This call to action encourages readers to engage more fully with the project’s vision and objectives, enriching their understanding of contemporary architectural practices aimed at fostering a sustainable future.


























