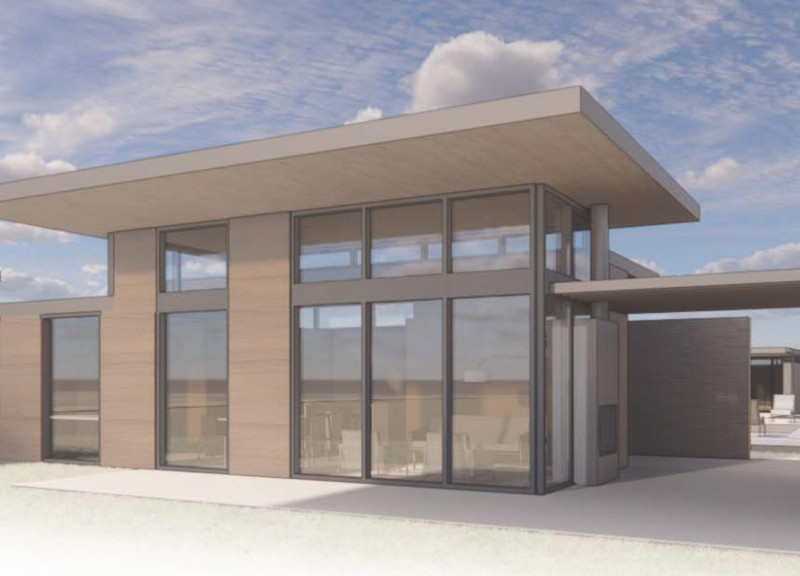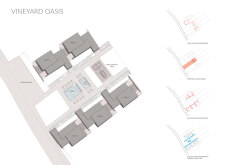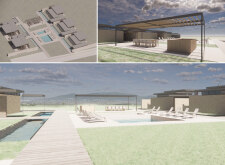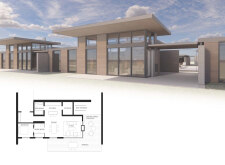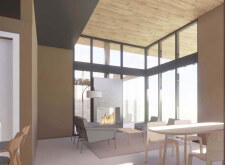5 key facts about this project
The functional aspect of the Vineyard Oasis is centered around leisure and relaxation. Each cabin serves as a private retreat for guests, complete with essential amenities such as a kitchen, living area, and dedicated outdoor space. The layout effectively promotes comfort while allowing for personal moments away from communal activities. In addition to the five cabins, the project includes a leisure zone that features a swimming pool, hot tub, and a wine tasting area, thereby encouraging interaction among guests while providing spaces for individual respite.
This architectural design stands out for its thoughtful arrangement of elements. The cabins encircle a central leisure zone, facilitating easy access to shared amenities while ensuring that each unit retains a secluded feel. Key design approaches emphasize open-plan living, whereby the interiors feature large windows and sliding glass doors that merge the indoors with the outdoors, allowing natural light to pour in and offering stunning views of the vineyard landscape.
Materiality plays a significant role in the project’s aesthetic and functional success. The use of salvaged brick not only promotes sustainability by reusing existing materials but also adds a sense of history and authenticity to the design. Timber is employed in roof structures and accents, injecting warmth into the cabins’ interiors and enhancing the connection to the surrounding natural environment. Expansive glass panels are strategically placed to blur the boundaries between inside and outside. They permit unobstructed views while contributing to the overall brightness of the spaces.
The outdoor areas are designed to enrich the guest experience, with features such as pergolas that provide shade and comfort, encouraging occupancy in the outdoor space throughout the seasons. Additionally, the inclusion of a rainwater collection system exemplifies a commitment to sustainability by harnessing natural resources for reuse, showcasing how architecture can effectively respond to environmental concerns.
Unique design elements, such as the double-sided fireplace, serve both functional and aesthetic purposes, bringing a cozy atmosphere to the living area while acting as a focal point for social gatherings. By prioritizing open plans that facilitate interaction, the design fosters a sense of community among guests, enhancing the overall experience of staying at the Vineyard Oasis.
Architectural ideas evident in the project reflect contemporary design principles while respecting the site's historical context and natural beauty. With considered details in both structure and layout, the Vineyard Oasis presents an architectural narrative that intertwines luxury with environmental stewardship.
For those interested in exploring further, the architectural plans, sections, and overall designs of the Vineyard Oasis provide deeper insights into the innovative approaches taken throughout the project. The unique combination of cabins, leisure facilities, and sustainable practices marks the Vineyard Oasis as a notable example of modern architecture in a picturesque vineyard setting. Visitors are encouraged to delve into the project presentation to fully appreciate the thoughtfulness and intention behind this architectural endeavor.


