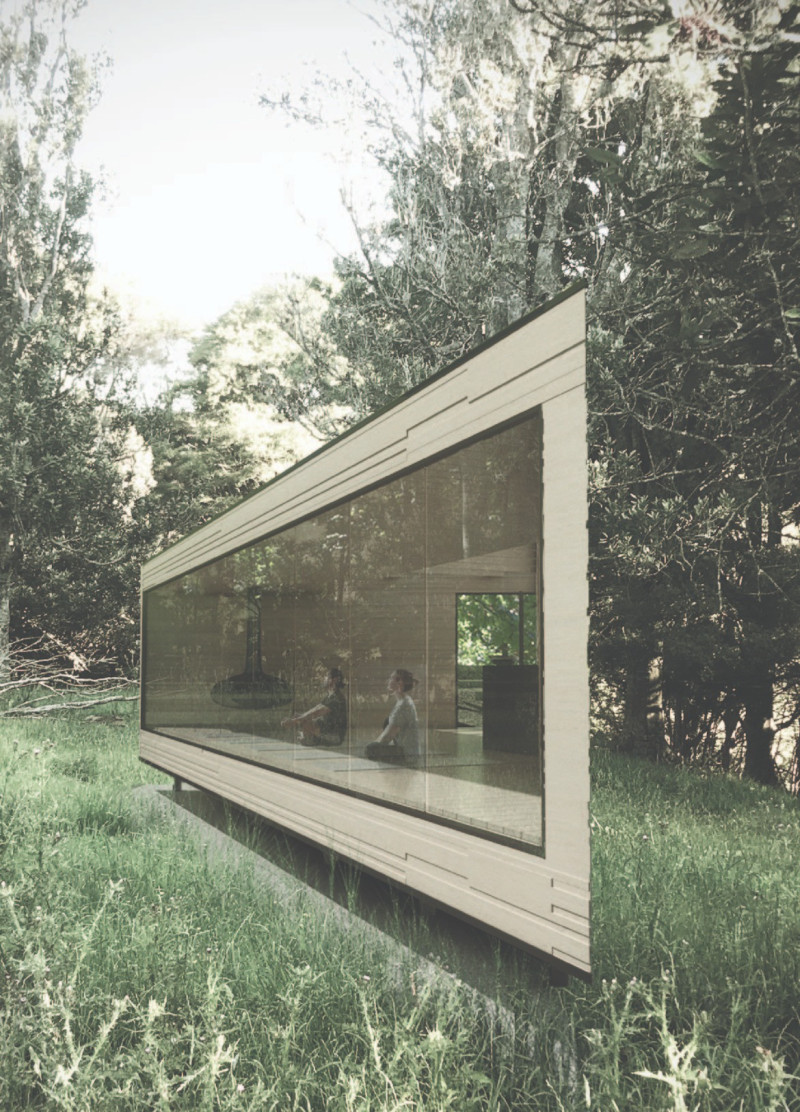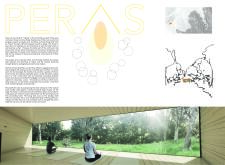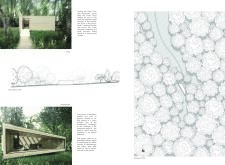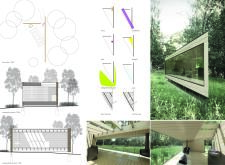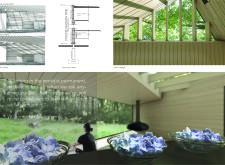5 key facts about this project
PERAS embodies the concept of dual creation—one where materials are liberated to express their essence, and another that focuses on their intrinsic properties. This philosophy underscores the project's commitment to fostering a connection with the landscape. The spatial organization supports both individual reflection and communal gathering, highlighting the importance of mindfulness in today’s fast-paced world.
Innovative Design Approaches
The design of PERAS distinguishes itself through several critical elements:
1. **Material Selection**: The primary structural materials include stacked Radiata Pine (GluLam), which offers durability and flexibility characteristic of modern wooden constructions. The extensive use of glass allows for an abundance of natural light while creating visual transparency, further blurring the lines between indoor and outdoor spaces. Textured wood panels contribute warmth and connect the structure visually and tactilely to the surrounding forest.
2. **Integration with Nature**: The layout encourages users to engage with the landscape through a curated entry sequence. Visitors move along a pathway that reveals varying perspectives of the wooded environment before reaching the main meditation area. Consideration of natural light dynamics ensures that different times of day provide distinct experiences within the space, enhancing the overall atmosphere.
3. **Functional Layout**: The design incorporates large, unobstructed windows that facilitate expansive views of the forest and offer ample light, shaping the internal space’s ambiance. These architectural features define areas designated for solitude or group reflection, tailoring the experience to the needs of the user.
Ecological Considerations in Architecture
PERAS exemplifies contemporary ecological architecture by promoting sustainability through the careful selection of materials and construction techniques. The project focuses on energy efficiency and the use of renewable resources, supporting the broader goal of reducing the carbon footprint associated with architectural practices. The design effectively communicates the significance of ecological awareness and the role of architecture in fostering a symbiotic relationship with the environment.
For further details on architectural plans, sections, and designs that underpin this project’s vision, readers are encouraged to explore the complete project presentation. Engaging with these materials deepens understanding of the architectural ideas and innovation that define PERAS.


