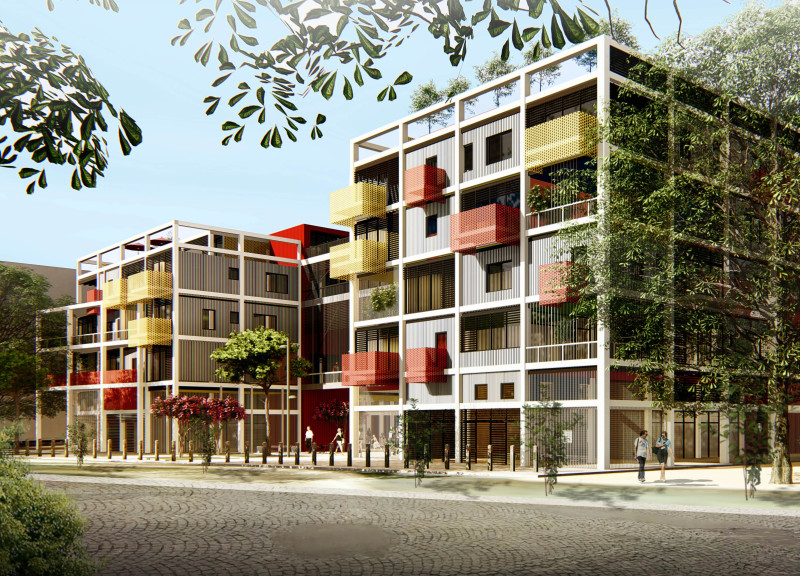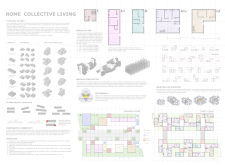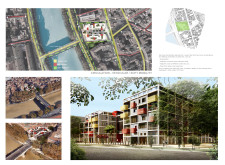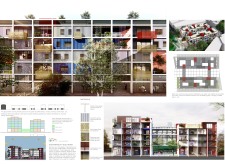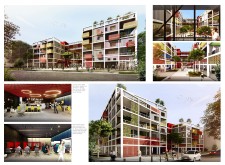5 key facts about this project
The project features modular housing units that vary in configuration, allowing for single, double, and triple living arrangements. This flexibility supports different family sizes and living situations, encouraging a diverse resident demographic. Each unit is carefully designed to maximize natural light and ventilation, contributing to enhanced livability. The integration of communal spaces, such as lounges and shared work areas, reinforces social interactions among residents and promotes a sense of belonging.
Material selection plays a significant role in the project’s design. Utilizing locally sourced materials, the architects prioritize sustainability while maintaining aesthetic quality. Key materials include prefabricated concrete, sandwich panels with thermal insulation, perforated steel, and double-glazed windows. These choices reflect a commitment to energy efficiency and durability, essential in urban developments.
The project distinguishes itself by prioritizing social sustainability through its design choices. The architectural layout is intentional in fostering connectivity among residents, incorporating green spaces that blend indoor and outdoor environments. This design strategy allows for a seamless transition between personal living areas and communal practices, enhancing community interactions. Notably, the modular construction method contributes to the adaptability of the project, accommodating future changes in resident needs and urban development trends.
In summary, the Rome Collective Living project serves as a comprehensive approach to urban housing, emphasizing flexibility, sustainability, and social integration. This project highlights unique architectural ideas that respond to the complexities of modern urban life. For further exploration of the architectural plans, sections, and ideas underlying this project, interested readers are encouraged to review the comprehensive project presentation for in-depth insights and details.


