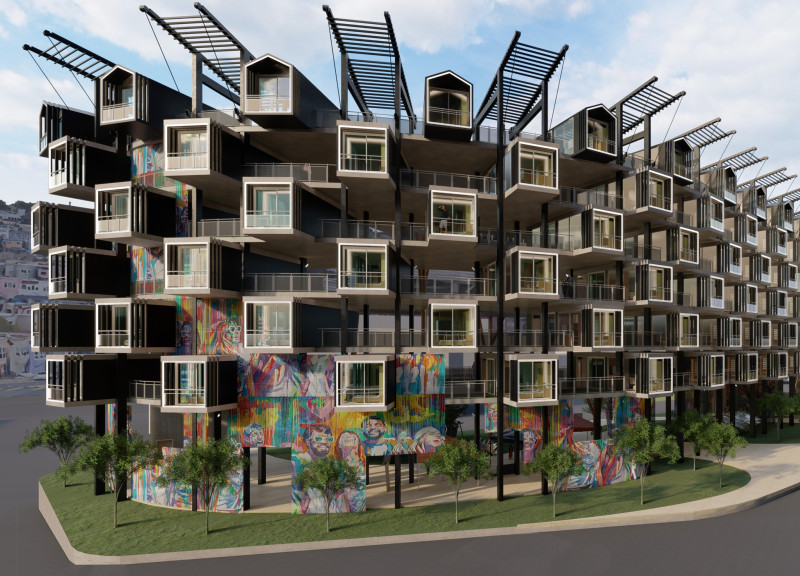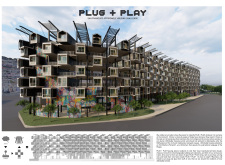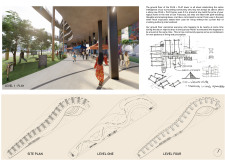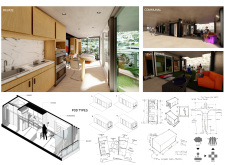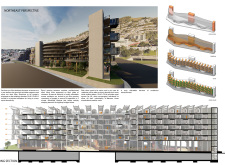5 key facts about this project
At its core, the PLUG + PLAY project represents a thoughtful response to the complexities of modern urban living. It is designed to accommodate a variety of lifestyles and demographics, including young professionals, families, and individuals seeking community connection. The architecture prioritizes adaptability, allowing residents to configure their living spaces according to their preferences and needs. This concept of modularity extends beyond mere housing; it creates a living environment where individual identity and communal life coexist harmoniously.
The design integrates various housing types, offering options for private, semi-private, and communal living. Each unit is effectively a building block within the larger framework, facilitating personal expression while remaining part of a cohesive community. This combination of private and shared areas creates opportunities for residents to engage with one another, thereby enhancing the sense of belonging and support within the neighborhood.
Key components of the PLUG + PLAY design include the use of sustainable materials and innovative construction techniques. The architecture employs precast concrete for structural durability, while a steel framework enables significant flexibility in unit arrangement. Glass elements are thoughtfully incorporated to allow natural light to permeate the living spaces, blurring the lines between indoors and outdoors. Warm wood finishes, particularly plywood, are used in private units to create inviting interiors that complement the sturdiness of the building’s exterior.
Notably, the ground floor of the project is dedicated to communal activities, serving as a central hub for social interaction. This level features outdoor plazas that can accommodate local businesses and community events, reinforcing the project's commitment to creating a lively public realm. The architectural layout encourages movement and encourages connections between residents, with pedestrian-friendly pathways and ramps facilitating easy access for everyone.
Distinctive design approaches employed in the PLUG + PLAY project are vital in addressing the complexities of urban housing. The modular concept not only promotes efficient use of space but also allows for future adaptability, where units can be rearranged or expanded as needed. This foresight is crucial in a fast-evolving urban landscape where living conditions and community dynamics frequently change.
Moreover, the design incorporates green elements that integrate nature into urban life. Green spaces are woven throughout the project, inviting residents to engage with their environment and fostering a greater appreciation for communal living. This integration of landscape helps improve the overall quality of life for residents, promoting well-being alongside social connection.
As one delves deeper into the PLUG + PLAY project, it becomes evident that this architectural design is a reflection of modern values—adaptability, community, and sustainability. The attention to detail in the housing types and communal areas indicates a strong understanding of residential needs in urban settings. Such designs do not merely serve a functional purpose; they create spaces where social interactions can flourish, thus enhancing community wellbeing.
For those interested in exploring the intricate details of this innovative architectural endeavor, including architectural plans, architectural sections, and architectural designs that exemplify these ideas, a closer examination of the project presentation is encouraged. Dive into the architectural concepts that not only seek to provide shelter but to foster a vibrant community spirit within the urban fabric.


