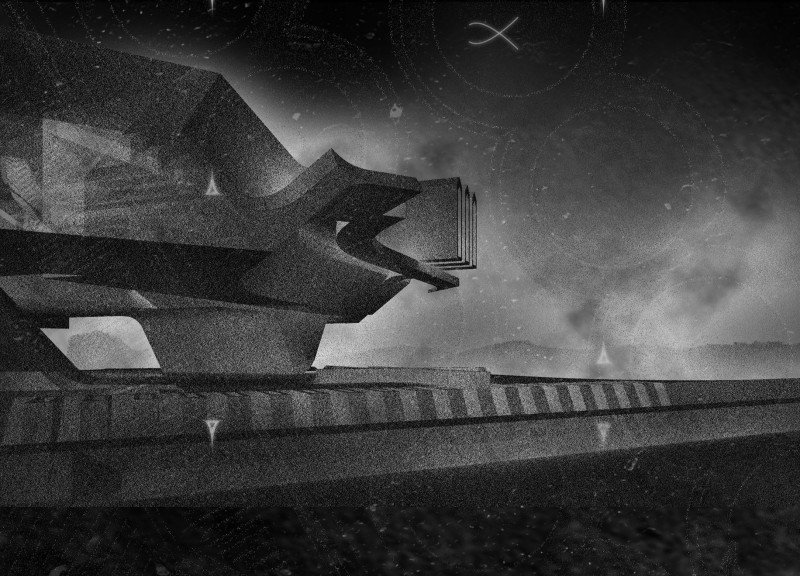5 key facts about this project
The primary function of the Múspellheimr project is to support a variety of activities, primarily revolving around education, engagement, and community-building. It features spaces that include a welcoming visitor center, a performance venue with acoustic enhancements for live music, and designated sacred grounds that encourage contemplation and connection to the spiritual elements of the site. Each of these components has been carefully crafted to ensure that visitors experience a seamless transition between nature, culture, and architecture.
Architecturally, the project embraces a contemporary design language that harmonizes with the rugged surroundings of the black lava formations. The choice of materials plays a crucial role in the architectural narrative—precast concrete offers durability and resilience, reflecting the thermal and geological conditions of the area. Extensive use of glass facilitates a strong connection between the interior spaces and the breathtaking views of the landscape, effectively blurring the lines between indoor and outdoor environments. Steel elements are integrated into the design to provide structural integrity while further enhancing the modern aesthetic.
A particularly noteworthy aspect of the design is its response to the cultural context of the site. The performance venue is meticulously designed to cater to the acoustic needs of black metal music, representing a unique embrace of local cultural expressions within an architectural framework. This inclusivity extends beyond just music; the project invites diverse groups to engage with the space, fostering a sense of community through various cultural events and educational programming.
The spatial organization is another important consideration, where different areas are purposefully arranged to promote interaction among visitors. Pathways connect the visitor center, performance space, and sacred grounds, allowing for fluid movement and exploration. These pathways enhance the experience by encouraging discovery and a deeper engagement with both the architecture and the surrounding natural beauty.
Unique design approaches utilized in the Múspellheimr project include innovative approaches to natural light incorporation, ensuring that interior spaces benefit from abundant daylight while minimizing energy consumption. This consideration not only enhances the aesthetic experience but also aligns with sustainable design principles. The architectural language reflects the characteristics of the lava fields, with angular forms and a monochromatic color palette that mirrors the dramatic landscape, resulting in a cohesive integration of architecture into the environment.
The Múspellheimr Black Lava Geothermal project is more than just a space; it is an exploration of identities—cultural, spiritual, and environmental. It acknowledges its historical and cultural significance while catering to modern-day needs, establishing a dialogue between the different groups that gather within its walls. As visitors engage with its carefully designed spaces, they are invited to reflect on their experiences, whether they come for nature, community, or solace. For those interested in delving deeper into the architectural aspects of this project, including architectural plans, sections, and design ideas, it is encouraged to explore the full presentation. This offers valuable insights into how the Múspellheimr project brilliantly marries architectural innovation with cultural reverence, inviting further discussion and understanding.


























