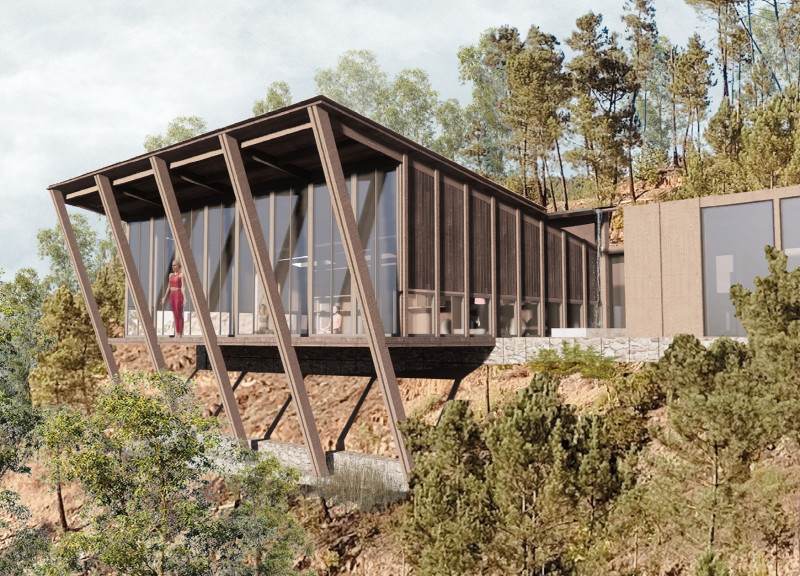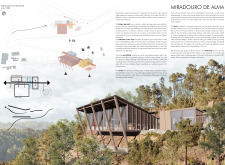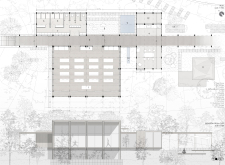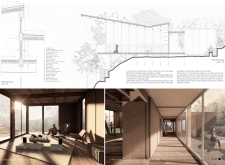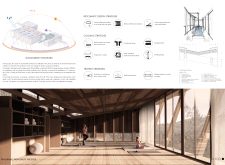5 key facts about this project
The primary function of the project is to serve as a space for meditation and yoga, characterized by areas designed for both individual and group activities. The layout of the retreat encourages movement through diverse spaces, with a central yoga room as its focal point, complemented by multiple zones for reflection, community, and relaxation.
Unique Design Approaches
The project takes an innovative approach towards sustainability and integration with the environment. The use of natural materials such as timber and glass reflects a commitment to ecological principles while providing an aesthetic that resonates with the surrounding landscape. Large glass panels are strategically placed to maximize natural light and encourage connection with nature, while timber elements lend warmth, creating an inviting atmosphere.
Site-specific considerations play a significant role in the architectural design. The retreat is nestled into the contours of the mountainside, allowing for minimal disruption to the landscape. The architectural layout prompts users to engage with their surroundings actively, providing sensory experiences that enhance mindfulness. The incorporation of large balconies and outdoor meditation decks serves to further bridge the gap between indoor functionality and outdoor serenity.
Innovative sustainability strategies are also a hallmark of this project. The design includes features for rainwater harvesting and systems for energy efficiency, reducing reliance on non-renewable resources. The passive cooling and heating techniques employed ensure a comfortable internal climate year-round, demonstrating an environmentally responsible approach to architecture.
Architectural Details and Functionality
The architectural plans reveal a thoughtful distribution of space. Alongside the central yoga room, smaller consultation areas and quiet nooks allow for personal reflection and meditation. Corridors serve not just as pathways but as experiential spaces that guide users through the retreat seamlessly. The careful delineation of functional versus relaxing spaces ensures that visitors can navigate easily and find environments that suit their needs during their stay.
Overall, the design of the “Miradouro de Alma” project provides insight into how architecture can facilitate well-being while remaining ecologically mindful. The project captures the essence of both community interaction and solitary contemplation through its well-considered spatial organization and material choices.
For further insights into this architectural project, readers are encouraged to review the architectural plans, sections, and designs to explore how these elements contribute to the overall vision of the retreat. The unique architectural ideas woven into the “Miradouro de Alma” project reflect a comprehensive understanding of the relationship between architecture and nature.


