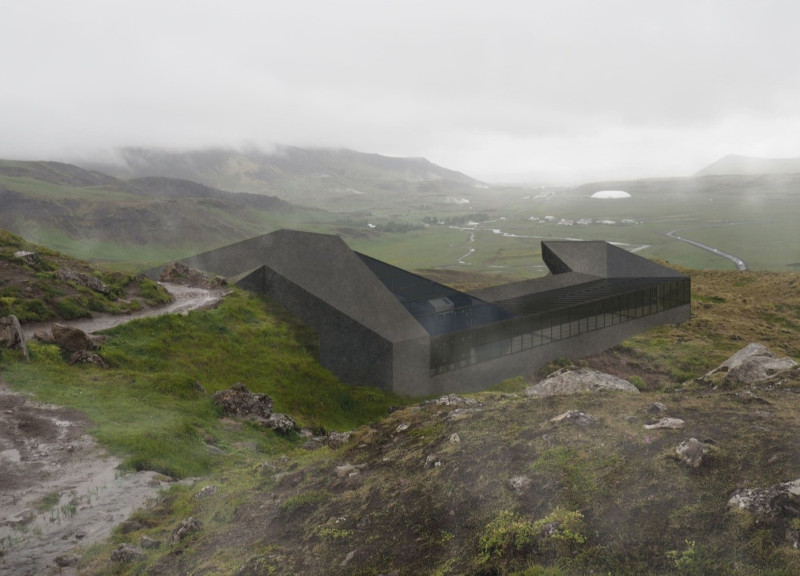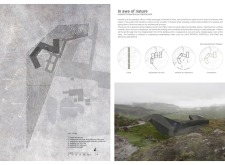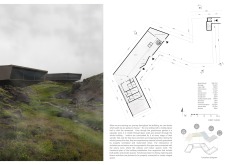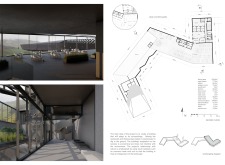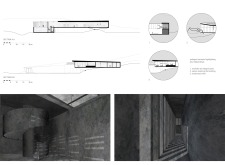5 key facts about this project
At its core, the Greenhouse Restaurant functions as a culinary destination that invites guests to experience Icelandic gastronomy while enjoying panoramic views of iconic natural features, including Hverfjall Volcano and the serene waters of Lake Mývatn. The layout of the project consists of four distinct yet interconnected modules, each designed to facilitate different dining and activity experiences. This modularity ensures that the space can accommodate both intimate gatherings and larger events, offering versatility in its use.
One of the most significant aspects of the design is its integration with the local environment. The architectural strategy prioritizes minimizing disruption to the existing landscape. This careful approach results in a structure that appears to rise organically from the earth, reflecting the natural contours of the site. Each module is strategically positioned to offer the best possible views of the surrounding terrain, enhancing the overall experience for diners while maintaining a strong connection to the outdoors.
The material palette chosen for the Greenhouse Restaurant plays a crucial role in this integration. The use of concrete provides a strong structural foundation and lends a contemporary feel to the design, while large glass panels facilitate an unobstructed view of the surroundings. This glass element fosters the perception of open space and encourages natural light to fill the interior, creating a warm and inviting atmosphere. Structural steel contributes to the overall framework, allowing for expansive openings that draw visitors' attention to the breathtaking scenery outside.
The design also embodies several unique architectural approaches. One such approach is the thoughtful use of orientation and placement within the landscape. By aligning certain aspects of the building with prominent sightlines, the architects have ensured that occupants experience the changing beauty of the natural world throughout different times of the day and seasons. This deliberate alignment encourages visitors to appreciate varying perspectives as they move through the space.
Another distinct feature of the Greenhouse Restaurant is the emphasis on a sensory experience. The building is designed not just to serve a functional purpose but to provide a meaningful engagement with the landscape. As diners navigate through different areas, they are continuously offered new views and sensations, allowing for a deeper appreciation of Iceland’s unique milieu. This design choice serves to enhance the dining experience, inviting patrons to connect more profoundly with the environment.
The project ultimately stands as an exemplar of responsible architecture that prioritizes environmental harmony, social cohesion, and aesthetic integrity. It encourages visitors to immerse themselves in the Icelandic landscape while enjoying fine dining, making it a significant contribution to the region’s cultural and culinary scene. For those interested in learning more about this thoughtfully crafted architectural project, reviewing the architectural plans, sections, and designs will provide deeper insights into the innovative ideas that underpin this remarkable building. Explore these elements to appreciate the full scope and intent of the Greenhouse Restaurant and its role within the context of Iceland’s natural beauty.


