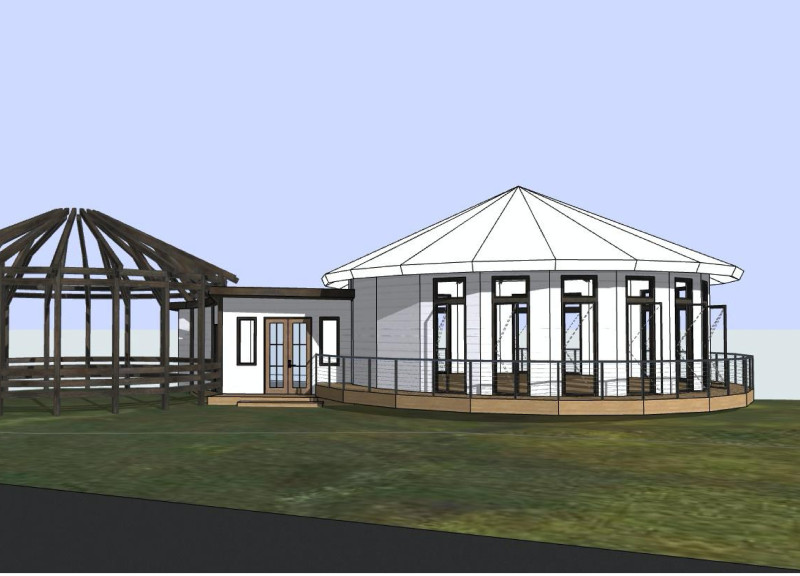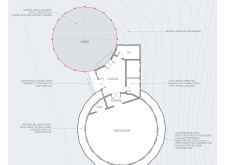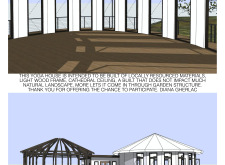5 key facts about this project
The primary function of the Yoga House is to provide a versatile setting for physical and mental wellness activities. This emphasis on functionality is seamlessly integrated with a focus on aesthetics, as the circular practice room serves as the heart of the building. It is designed to accommodate yoga classes, workshops, and individual meditation sessions while promoting an uninterrupted flow of movement and interaction among participants. The openness of the space is enhanced by the use of large glass partitions that allow natural light to fill the interior areas, creating an atmosphere conducive to relaxation and reflection.
Important components of the Yoga House include an inviting entry porch, leading visitors into a warm and welcoming foyer that also serves as a tea area. This space encourages socialization and informal gatherings, essential to nurturing the community aspect of the project. Adjacent to the main practice room is the utility block, providing essential facilities such as restrooms and storage while maintaining an unobtrusive presence within the overall design.
The architectural approach applies a strong emphasis on materiality, utilizing locally sourced and sustainable materials throughout the construction. Elements such as light wood frames contribute to a sense of warmth, while the natural stone used in the entry porch provides durability and a connection to the surrounding landscape. The large glass panels not only maximize natural light but also enhance thermal efficiency, creating a comfortable environment throughout the various seasons.
A particularly unique aspect of the Yoga House is its wraparound cantilevered deck, which extends outward to create a seamless transition between indoor and outdoor environments. This feature allows users to connect with nature and enjoy outdoor activities, supporting a holistic lifestyle that is central to the ethos of the project. Furthermore, the surrounding garden is designed to be an integral part of the overall experience, fostering interaction with the natural world and reinforcing the architectural intent of calmness and balance.
The Yoga House represents a forward-thinking approach in contemporary architecture, addressing the growing demand for spaces that prioritize well-being, sustainability, and community. By balancing form and function, this project successfully illustrates how architectural design can contribute positively to both individual lives and the environment. The careful consideration of every element, from spatial layout to material selection, showcases a commitment to creating a space that is not only functional but also resonates deeply on an emotional and philosophical level.
For those interested in delving deeper into the architectural aspects of the Yoga House, it would be beneficial to explore the accompanying architectural plans, sections, and designs. These documents offer valuable insights into the project's development and the ideas that shaped its realization. Engaging with these resources will enhance the understanding of how this project exemplifies thoughtful design in harmony with nature.
























