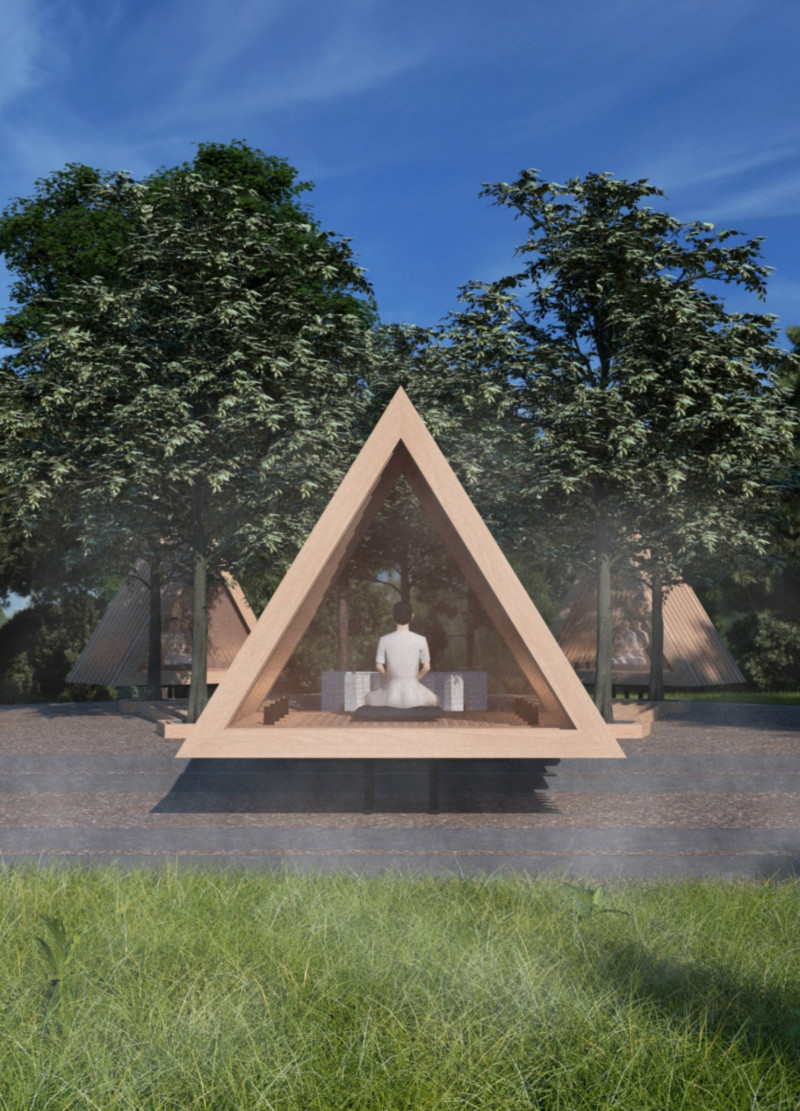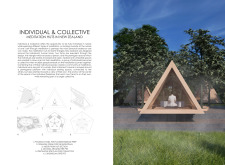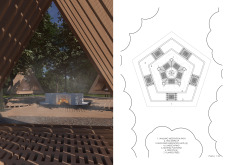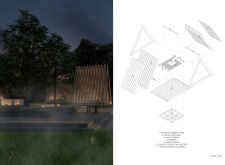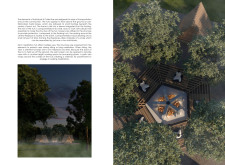5 key facts about this project
Functionally, the project comprises triangular huts that serve as personal spaces for meditation, while a central pentagonal structure fosters community interaction. Each element has been carefully conceptualized to encourage mindfulness. The triangular configuration stands out as a symbol of stability and balance, inviting users to explore their innermost thoughts in a supportive setting. The pentagonal gathering space is designed to draw participants together, enhancing the sense of community through shared experiences centered around a communal fire pit.
The design approach is notable for its attention to materiality, with a deliberate choice of natural and sustainable materials. The use of wood provides not only an aesthetically pleasing finish but also enhances the sensory experience of the space, offering warmth and a tactile connection to the environment. Metal components form the structural base of the huts, facilitating ease of assembly and transport, while the brick fire pits offer a durable and comforting focal point for gatherings. Such thoughtful selection of materials underlines the project's goal of creating a peaceful refuge that harmonizes with its natural surroundings.
An important aspect of this project is its flexibility. Each hut is intentionally designed to accommodate various forms of meditation, whether that be sitting, lying down, or engaging in walking practices. This versatility makes the architectural design accessible to a broad range of users, allowing them to tailor their experience according to personal preference. The pathways connecting the huts and the central space also encourage movement and reflection, inviting participants to engage in the act of walking meditation, which is integral to many meditative practices.
What sets this project apart is its focus on the duality of individual and collective experiences in meditation. While each hut offers solitude, the communal aspect is equally emphasized through the configuration of the central space, fostering interpersonal connections among users. This balance between personal introspection and shared community interaction adds a unique dimension to the architectural design.
The integration of this project into the New Zealand landscape demonstrates a sensitivity to the environment. The thoughtful placement of the huts allows them to benefit from natural features such as trees, which provide not only shade but also a sense of enclosure, enhancing the meditative atmosphere. By engaging with the existing topography, the design reflects a commitment to environmental stewardship and reinforces the relationship between architecture and its context.
In summary, this architectural project serves as a platform for meditation, blending individual reflection with communal support. Through its unique design, the project invites users to connect with themselves and with others, fostering a culture of mindfulness. To explore this project further, including its architectural plans, sections, designs, and underlying ideas, interested readers should review the complete project presentation for a more comprehensive understanding.


