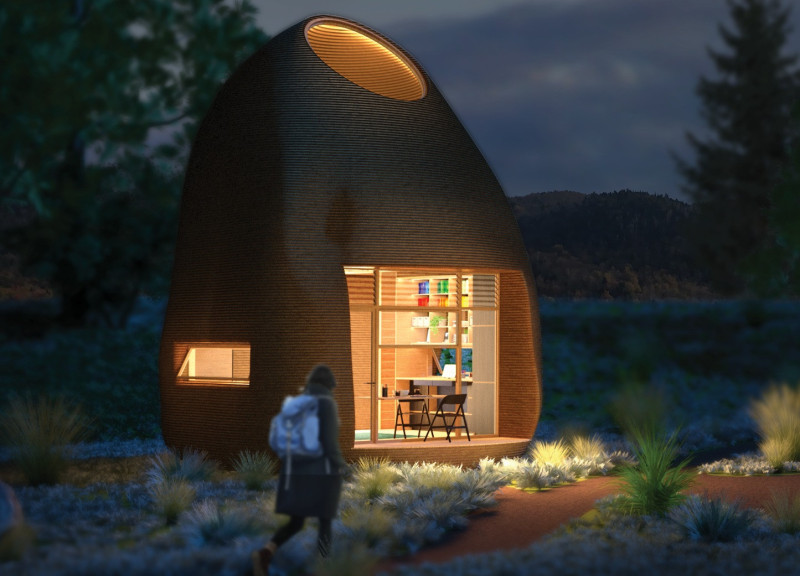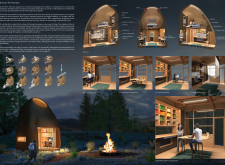5 key facts about this project
Sustainability is at the core of this project. The choice of materials includes natural wood for structural elements and finishes, insulated panels for thermal efficiency, and a composting toilet system that emphasizes waste management and environmental responsibility. The design features a water retention system to capture rainwater, further minimizing reliance on external resources. The incorporation of double-glazed windows is crucial for enhancing the building’s energy performance, allowing natural light while preserving temperature.
What distinguishes A Home For Nomads from other similar projects is its transformative space capabilities. The interiors are purposely designed to adapt seamlessly to various configurations, enabling users to switch between work, leisure, and communal activities. This versatility is achieved through practical furniture solutions, including a wardrobe bed that accommodates both living and sleeping needs, and modular bookshelves that can be arranged in multiple ways. Such flexibility is essential for supporting the dynamic nature of modern lives, allowing residents to customize their environments as per their requirements.
In addition to spatial adaptability, the project prioritizes the integration of technology into everyday life. The incorporation of digital amenities, such as a projector screen and effective ventilation systems, addresses the needs of a digitally connected lifestyle while promoting healthy indoor environments. Furthermore, the use of communal spaces fosters social interactions among residents, breaking the isolation often associated with modern living.
This project demonstrates a commitment to merging functional architecture with sustainable practices and innovative design solutions. Its unique approach to living space, prioritization of environmental stewardship, and emphasis on community engagement underscore its significance in contemporary architectural discourse. For a deeper understanding of the design, readers are encouraged to explore the architectural plans, sections, and detailed designs that reveal the full extent of this project’s thoughtful approach.























