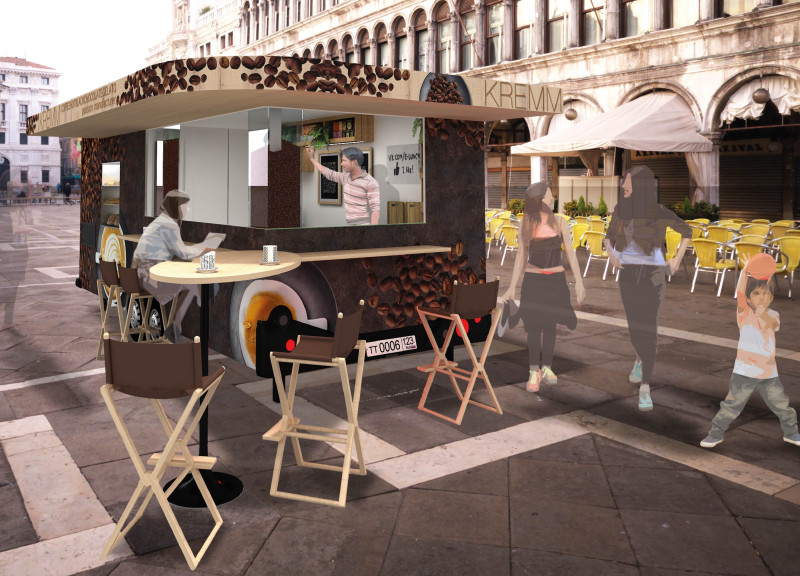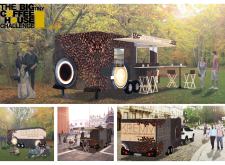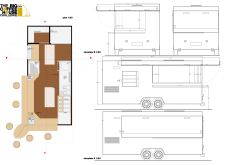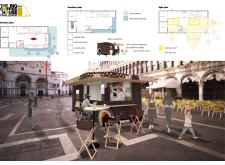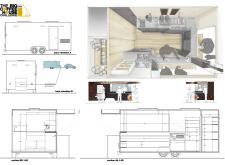5 key facts about this project
At its core, the Tiny Coffee House represents the evolving nature of urban spaces and the need for adaptable solutions in architecture. As cities become increasingly bustling and dynamic, the demand for versatile and mobile facilities grows. This project addresses that need, providing a solution that does not rely on static infrastructure but instead embraces mobility and flexibility. The design integrates seamlessly into various public spaces—parks, streets, and community squares—allowing it to serve different neighborhoods while encouraging community gathering.
Functionality is a fundamental aspect of the Tiny Coffee House. The layout has been carefully considered, with designated areas for preparation, serving, and customer interaction. These spatial arrangements ensure that the coffee house operates efficiently, allowing baristas to manage their tasks while engaging with the customers. The roofing design features a cantilever that not only offers shelter but also provides a visually interesting silhouette that attracts attention. Well-placed entrances facilitate smooth circulation, aiding in both the flow of customers and operational efficiency for staff.
A notable characteristic of the design is the use of materials that reflect both sustainability and modern aesthetics. Wood, metal, and glass come together, creating an inviting yet robust structure. The wooden elements lend warmth, while metal and glass introduce a contemporary feel. The material choices not only enhance the visual appeal but also align with sustainability goals by utilizing resources that can be sourced responsibly.
The design incorporates large glass panels that serve dual purposes: allowing for a glimpse of the coffee-making process and creating a visual connection between the baristas and customers. This transparency fosters an inviting atmosphere, encouraging potential patrons to engage with the coffee house. The graphics displayed on the exterior further enrich the identity of the coffee shop, encapsulating the essence of coffee culture and inviting passersby to step inside.
Another key aspect of the Tiny Coffee House is its emphasis on lighting. The strategic use of both natural and artificial light enhances the customer experience throughout the day. Daylight enters through the glass panels, creating an uplifting environment, while adjustable artificial lighting ensures that the space remains welcoming during evening hours, thus extending its operational potential.
Unique design approaches are evident throughout this architectural project. The modular layout allows for reconfiguration based on time and demand, accommodating various customer volumes. Additionally, the exterior design emphasizes branding through thematic graphics that resonate with the coffee community, creating a cohesive visual language. The project combines functionality with an engaging user experience, highlighting the importance of thoughtful design in enhancing social interactions.
Overall, the Tiny Coffee House serves as a testament to how modern architecture can respond to the needs of urban populations. By prioritizing mobility, community engagement, and user experience, it stands out as a compelling solution within the ever-evolving landscape of urban architecture. For a more comprehensive understanding of the project's intricacies, including architectural plans, architectural sections, and architectural design concepts, readers are encouraged to explore the full presentation of the project for deeper insights.


