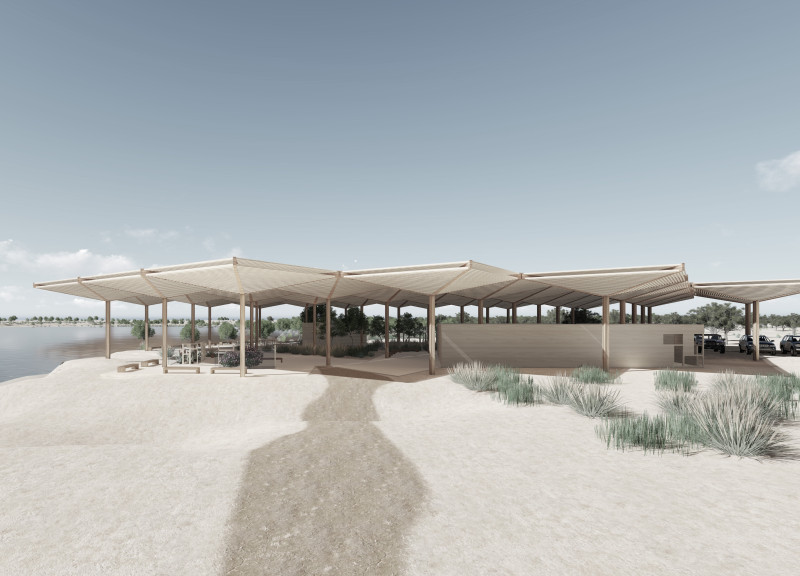5 key facts about this project
The function of the visitor center encompasses several key areas dedicated to enhancing visitor interaction with the natural surroundings. It includes an exhibition area, a café, educational spaces, and retail facilities, all designed to encourage a deeper understanding of the local ecology. The layout is strategically planned to guide visitors through different zones, creating a journey that seamlessly connects the interior spaces with the outdoor environments. This allows for an immersive experience that starts from the moment visitors arrive, as they are inherently drawn to the sights and sounds of the wetlands.
Key architectural elements of the visitor center include the use of lightweight wooden canopies that provide shelter and create a dynamic outdoor atmosphere. These canopies are more than just functional elements; their unique geometry enhances airflow and maximizes natural light, significantly reducing reliance on artificial lighting and mechanical cooling systems. The architectural design carefully considers the local climate, addressing issues like heat and aridity without compromising aesthetic or operational efficiency.
Materiality plays a crucial role in the overall design of the Al-Wathba Flamingo Visitor Center. The choice of materials, particularly the use of wood, reinforces the building’s connection to its environment while adding warmth to the structure. Lightweight materials are selected to ensure that the building's footprint is minimized, allowing for a softer impact on the delicate ecosystem that surrounds it. Strategic use of glass permits unobstructed views of the wetlands, further enhancing the visitor experience by fostering a direct connection between the interior spaces and the natural world outside.
The site planning emphasizes the integration of native vegetation, creating a landscape that is not only visually appealing but ecologically beneficial. This approach to landscaping supports local biodiversity while providing an educational backdrop for visitors to learn about regional flora and fauna. The building is thoughtfully positioned to frame views of the wetland, encouraging guests to engage with their surroundings while promoting ecological awareness.
Unique design approaches are evident throughout the Al-Wathba Flamingo Visitor Center. For instance, the adaptive nature of the building allows it to respond to environmental challenges, ensuring longevity and relevance. This adaptability extends to the use of passive solar design principles that contribute to the overall sustainability of the facility. The project actively incorporates water-sensitive strategies including rainwater harvesting systems, which showcase innovative approaches to managing this vital resource in an arid landscape.
As one explores the various architectural designs included in this project, one can appreciate how every detail contributes to the overarching mission of blending architecture with ecological stewardship. Visitors are invited to engage with both the architecture and the land it inhabits, sparking curiosity and inspiring an appreciation for the delicate balance between human development and natural preservation.
For a more comprehensive understanding of this project, including detailed architectural plans, sections, and specific design ideas, exploring the full presentation of the Al-Wathba Flamingo Visitor Center will provide invaluable insights into how thoughtful architecture can play a critical role in environmental education and conservation efforts.


























